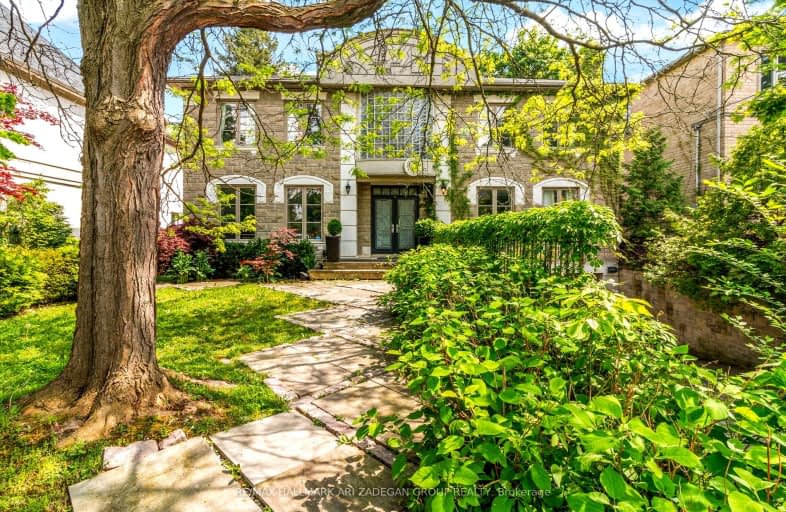Car-Dependent
- Most errands require a car.
Excellent Transit
- Most errands can be accomplished by public transportation.
Somewhat Bikeable
- Most errands require a car.

Avondale Alternative Elementary School
Elementary: PublicAvondale Public School
Elementary: PublicSt Andrew's Junior High School
Elementary: PublicSt Edward Catholic School
Elementary: CatholicOwen Public School
Elementary: PublicBedford Park Public School
Elementary: PublicSt Andrew's Junior High School
Secondary: PublicÉcole secondaire Étienne-Brûlé
Secondary: PublicCardinal Carter Academy for the Arts
Secondary: CatholicLoretto Abbey Catholic Secondary School
Secondary: CatholicYork Mills Collegiate Institute
Secondary: PublicEarl Haig Secondary School
Secondary: Public-
Avondale Park
15 Humberstone Dr (btwn Harrison Garden & Everson), Toronto ON M2N 7J7 1.41km -
Glendora Park
201 Glendora Ave (Willowdale Ave), Toronto ON 1.6km -
Earl Bales Park
4300 Bathurst St (Sheppard St), Toronto ON 3.26km
-
RBC Royal Bank
4789 Yonge St (Yonge), North York ON M2N 0G3 1.92km -
TD Bank Financial Group
312 Sheppard Ave E, North York ON M2N 3B4 1.97km -
RBC Royal Bank
27 Rean Dr (Sheppard), North York ON M2K 0A6 2.54km



