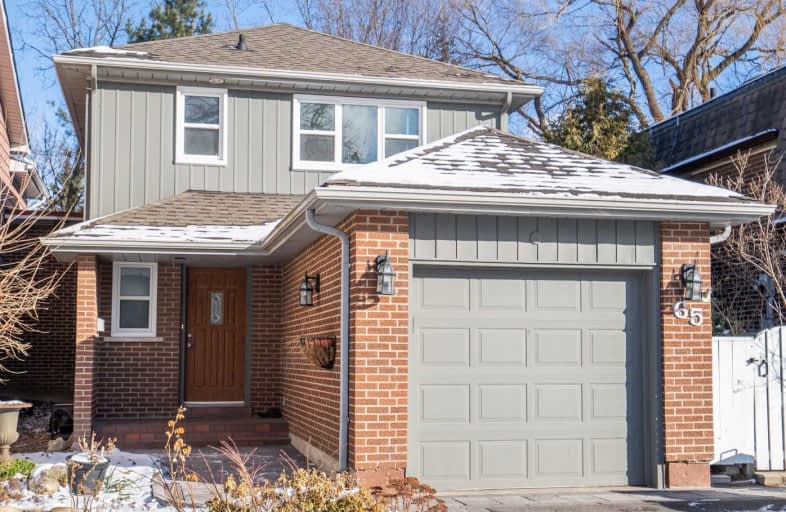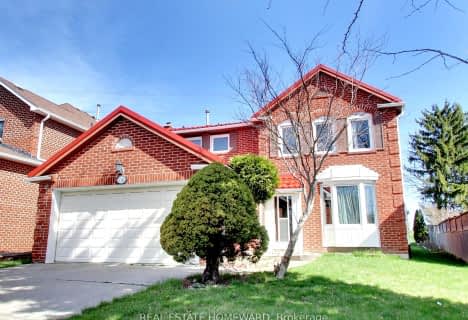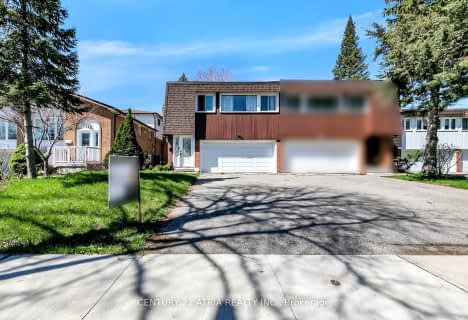
Holy Redeemer Catholic School
Elementary: Catholic
0.70 km
Cresthaven Public School
Elementary: Public
1.23 km
Highland Middle School
Elementary: Public
0.13 km
Hillmount Public School
Elementary: Public
0.79 km
Arbor Glen Public School
Elementary: Public
0.40 km
Cliffwood Public School
Elementary: Public
0.47 km
North East Year Round Alternative Centre
Secondary: Public
2.64 km
Msgr Fraser College (Northeast)
Secondary: Catholic
0.70 km
Pleasant View Junior High School
Secondary: Public
2.65 km
Georges Vanier Secondary School
Secondary: Public
2.53 km
A Y Jackson Secondary School
Secondary: Public
1.00 km
Dr Norman Bethune Collegiate Institute
Secondary: Public
2.88 km
$
$1,099,000
- 2 bath
- 3 bed
- 2000 sqft
143 Silas Hill Drive, Toronto, Ontario • M2J 2X8 • Don Valley Village
$X,XXX,XXX
- — bath
- — bed
- — sqft
52 Yatesbury Road, Toronto, Ontario • M2H 1E9 • Bayview Woods-Steeles










