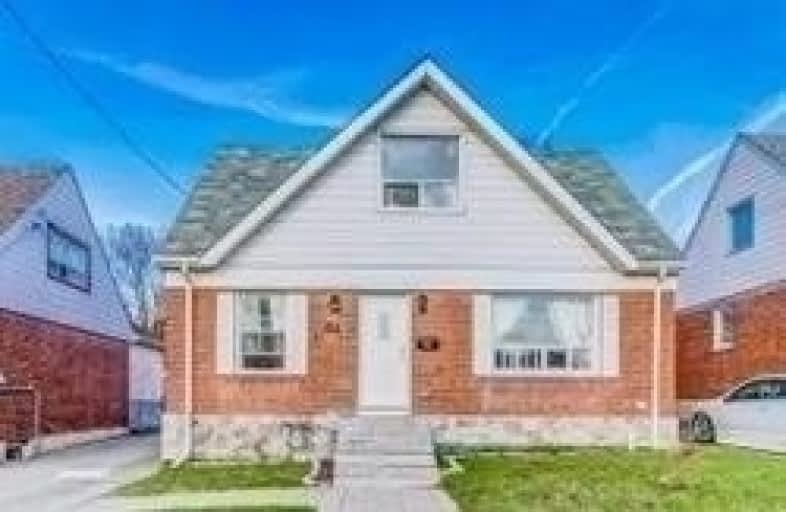
Immaculate Heart of Mary Catholic School
Elementary: Catholic
0.91 km
J G Workman Public School
Elementary: Public
1.07 km
Birch Cliff Public School
Elementary: Public
0.96 km
Warden Avenue Public School
Elementary: Public
0.36 km
Danforth Gardens Public School
Elementary: Public
1.11 km
Oakridge Junior Public School
Elementary: Public
0.76 km
Scarborough Centre for Alternative Studi
Secondary: Public
3.54 km
Notre Dame Catholic High School
Secondary: Catholic
2.53 km
Neil McNeil High School
Secondary: Catholic
2.31 km
Birchmount Park Collegiate Institute
Secondary: Public
1.11 km
Malvern Collegiate Institute
Secondary: Public
2.36 km
SATEC @ W A Porter Collegiate Institute
Secondary: Public
2.30 km






