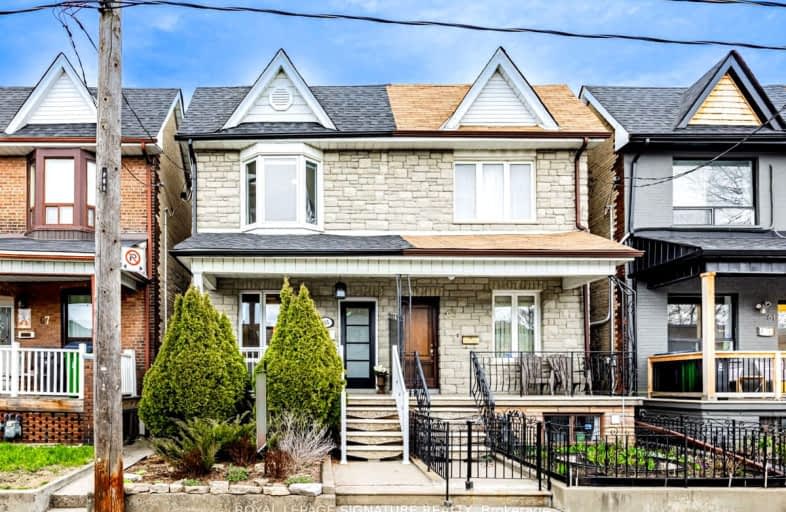Very Walkable
- Most errands can be accomplished on foot.
Excellent Transit
- Most errands can be accomplished by public transportation.
Very Bikeable
- Most errands can be accomplished on bike.

Lucy McCormick Senior School
Elementary: PublicSt Rita Catholic School
Elementary: CatholicÉcole élémentaire Charles-Sauriol
Elementary: PublicCarleton Village Junior and Senior Public School
Elementary: PublicIndian Road Crescent Junior Public School
Elementary: PublicBlessed Pope Paul VI Catholic School
Elementary: CatholicThe Student School
Secondary: PublicUrsula Franklin Academy
Secondary: PublicGeorge Harvey Collegiate Institute
Secondary: PublicBishop Marrocco/Thomas Merton Catholic Secondary School
Secondary: CatholicWestern Technical & Commercial School
Secondary: PublicHumberside Collegiate Institute
Secondary: Public-
Perth Square Park
350 Perth Ave (at Dupont St.), Toronto ON 0.84km -
Campbell Avenue Park
Campbell Ave, Toronto ON 1.09km -
Maple Claire Park
Ontario 1.08km
-
CIBC
1164 Saint Clair Ave W (at Dufferin St.), Toronto ON M6E 1B3 1.72km -
TD Bank Financial Group
382 Roncesvalles Ave (at Marmaduke Ave.), Toronto ON M6R 2M9 2.17km -
RBC Royal Bank
972 Bloor St W (Dovercourt), Toronto ON M6H 1L6 2.62km
- 2 bath
- 3 bed
- 1500 sqft
136 Gilbert Avenue, Toronto, Ontario • M6E 4W3 • Corso Italia-Davenport
- 3 bath
- 4 bed
- 2000 sqft
447 Oakwood Avenue, Toronto, Ontario • M6E 2W4 • Oakwood Village













