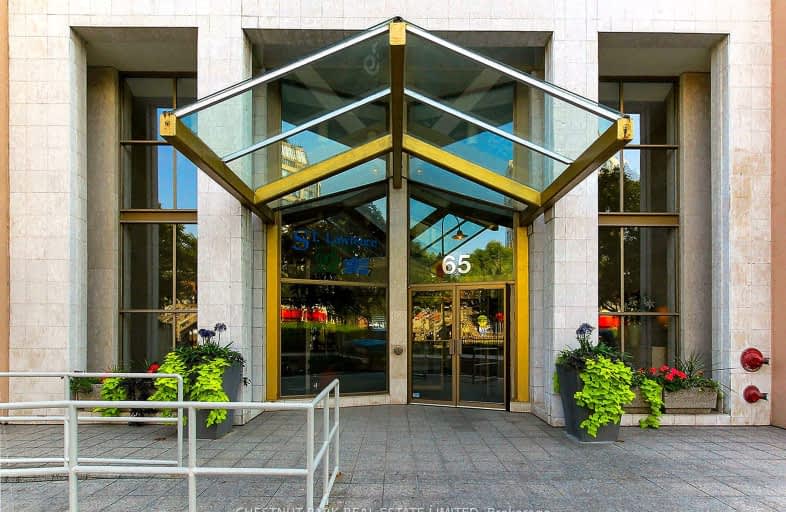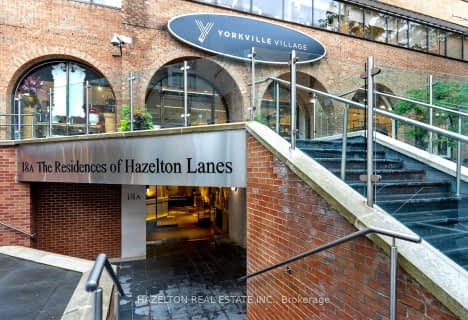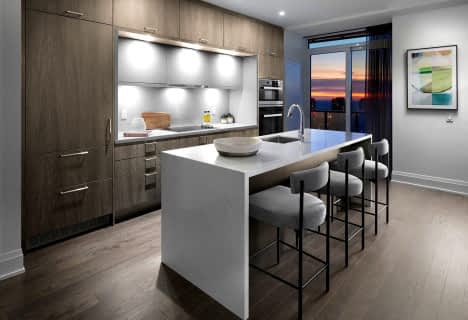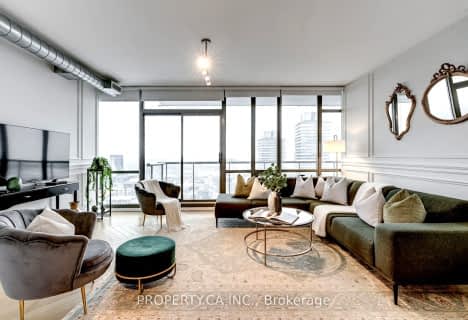Walker's Paradise
- Daily errands do not require a car.
Rider's Paradise
- Daily errands do not require a car.
Biker's Paradise
- Daily errands do not require a car.
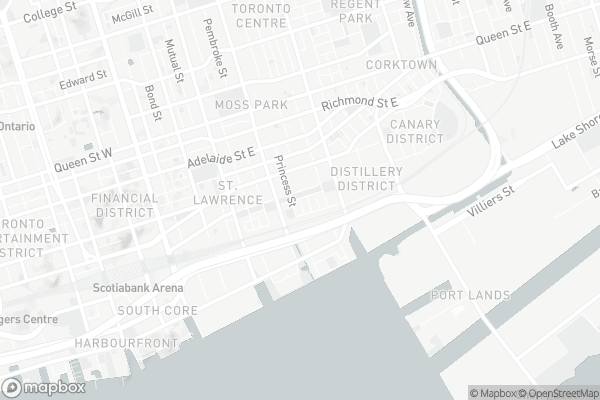
Downtown Alternative School
Elementary: PublicSt Michael Catholic School
Elementary: CatholicSt Paul Catholic School
Elementary: CatholicÉcole élémentaire Gabrielle-Roy
Elementary: PublicMarket Lane Junior and Senior Public School
Elementary: PublicNelson Mandela Park Public School
Elementary: PublicMsgr Fraser College (St. Martin Campus)
Secondary: CatholicNative Learning Centre
Secondary: PublicInglenook Community School
Secondary: PublicSt Michael's Choir (Sr) School
Secondary: CatholicSEED Alternative
Secondary: PublicCollège français secondaire
Secondary: Public-
Rocco's No Frills
200 Front Street East, Toronto 0.28km -
Rabba Fine Foods
171 Front Street East, Toronto 0.28km -
Metro
80 Front Street East, Toronto 0.61km
-
LCBO
222 Front Street East, Toronto 0.23km -
Distillery District Shops & Galleries
33 Mill Street, Toronto 0.38km -
The Beer Store
41 Mill Street, Toronto 0.4km
-
Jerk Land
222 The Esplanade, Toronto 0.07km -
Subway
222 The Esplanade Unit 1B, Toronto 0.08km -
Greek in Downtown
222 The Esplanade, Toronto 0.09km
-
St. Lawrence Cafe
248 The Esplanade, Toronto 0.1km -
Berkeley Cafe
262 The Esplanade, Toronto 0.16km -
Starbucks
60-351 King Street East, Toronto 0.27km
-
CIBC Branch (Cash at ATM only)
230 Front Street East, Toronto 0.24km -
BMO Bank of Montreal
236 Front Street East, Toronto 0.27km -
National Bank
311 King Street East, Toronto 0.3km
-
Shell
548 Richmond Street East, Toronto 0.67km -
Petro-Canada
117 Jarvis Street, Toronto 0.72km -
Circle K
241 Church Street, Toronto 1.27km
-
St. Lawrence Community Recreation Centre
230 The Esplanade, Toronto 0.09km -
Area Fitness
258 The Esplanade, Toronto 0.16km -
PALATOTIONES
Lower Sherbourne Street, Toronto 0.18km
-
Princess Street Park
4G6, 15 Scadding Avenue, Toronto 0.11km -
Princess Street Park
Old Toronto 0.11km -
David Crombie Park
131 The Esplanade, Toronto 0.2km
-
Toronto Public Library - St. Lawrence Branch
171 Front Street East, Toronto 0.29km -
ragweed library
216-52 Saint Lawrence Street, Toronto 1.03km -
Toronto Public Library - Parliament Street Branch
269 Gerrard Street East, Toronto 1.44km
-
Anatstat
184 Front Street East, Toronto 0.25km -
Lemon Water Wellness Clinic & General Store
9 Mill Street, Toronto 0.32km -
Dr. K. Efala
145 Front Street East, Toronto 0.34km
-
St Lawrence Pharmacy
126 Lower Sherbourne Street, Toronto 0.21km -
Loblaw pharmacy
200 Front Street East, Toronto 0.28km -
Main Drug Mart
140 The Esplanade, Toronto 0.42km
-
184 Front Street East
184 Front Street East, Toronto 0.25km -
The Distillery Historic District
55 Mill Street, Toronto 0.51km -
Mehoi
15 Case Goods Lane Studio 107, Toronto 0.53km
-
Imagine Cinemas Market Square
80 Front Street East, Toronto 0.59km -
Blahzay Creative
170 Mill Street, Toronto 0.82km -
Cineplex Cinemas Yonge-Dundas and VIP
402-10 Dundas Street East, Toronto 1.5km
-
On the Rocks
169 Front Street East, Toronto 0.28km -
Betty's
240 King Street East, Toronto 0.34km -
Aprés Lounge
Canada 0.41km
For Sale
More about this building
View 65 Scadding Avenue, Toronto- 3 bath
- 3 bed
- 1600 sqft
7111-55 Cooper Street, Toronto, Ontario • M5E 0G1 • Waterfront Communities C08
- 3 bath
- 3 bed
- 1400 sqft
723-55 Merchants' Wharf Street, Toronto, Ontario • M5A 0P2 • Waterfront Communities C08
- 4 bath
- 3 bed
- 2250 sqft
711 &-36 Blue Jays Way, Toronto, Ontario • M5V 3T3 • Waterfront Communities C01
- 3 bath
- 3 bed
- 1600 sqft
5302-28 Freeland Street, Toronto, Ontario • M5E 0E3 • Waterfront Communities C08
- 3 bath
- 3 bed
- 1600 sqft
PH03-17 Bathurst Street, Toronto, Ontario • M5V 0N1 • Waterfront Communities C01
- 2 bath
- 3 bed
- 1400 sqft
4204-99 John Street, Toronto, Ontario • M5V 0S6 • Waterfront Communities C01
- 2 bath
- 3 bed
- 1200 sqft
3005-470 Front Street West, Toronto, Ontario • M5V 0V6 • Waterfront Communities C01
- 3 bath
- 3 bed
- 2500 sqft
3002-33 Mill Street, Toronto, Ontario • M5A 3R3 • Waterfront Communities C08
- — bath
- — bed
- — sqft
2906-12 Yonge Street, Toronto, Ontario • M5E 1Z9 • Waterfront Communities C01
- 3 bath
- 3 bed
- 2000 sqft
3311-55 Harbour Square, Toronto, Ontario • M5J 2L1 • Waterfront Communities C01
