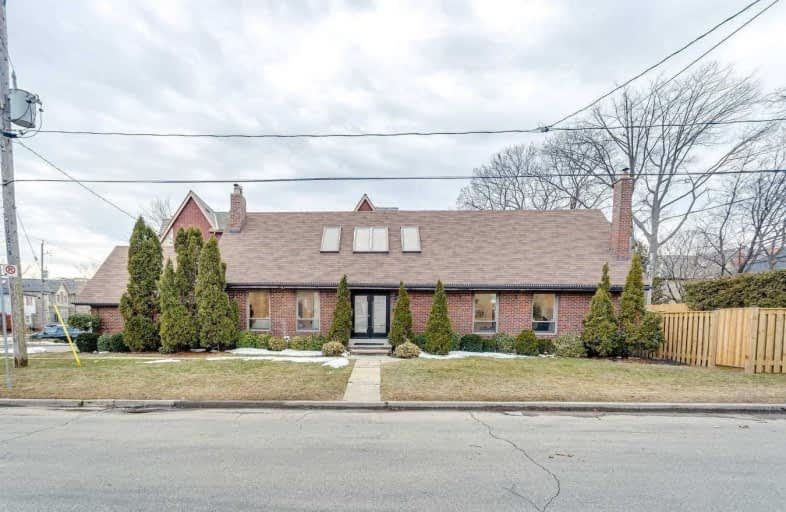
Armour Heights Public School
Elementary: PublicSummit Heights Public School
Elementary: PublicLedbury Park Elementary and Middle School
Elementary: PublicBlessed Sacrament Catholic School
Elementary: CatholicSt Margaret Catholic School
Elementary: CatholicJohn Wanless Junior Public School
Elementary: PublicSt Andrew's Junior High School
Secondary: PublicCardinal Carter Academy for the Arts
Secondary: CatholicJohn Polanyi Collegiate Institute
Secondary: PublicLoretto Abbey Catholic Secondary School
Secondary: CatholicMarshall McLuhan Catholic Secondary School
Secondary: CatholicLawrence Park Collegiate Institute
Secondary: Public- 5 bath
- 4 bed
- 3000 sqft
89 Roberta Drive, Toronto, Ontario • M6A 2J8 • Englemount-Lawrence
- — bath
- — bed
- — sqft
177 Glenview Avenue, Toronto, Ontario • M4R 1R4 • Lawrence Park North
- 5 bath
- 4 bed
- 3500 sqft
10 Sultana Avenue, Toronto, Ontario • M6A 1T4 • Englemount-Lawrence
- 3 bath
- 6 bed
- 3000 sqft
127 Yonge Boulevard, Toronto, Ontario • M5M 3H2 • Bedford Park-Nortown
- 3 bath
- 3 bed
- 2000 sqft
154 Brooke Avenue, Toronto, Ontario • M5M 2K5 • Bedford Park-Nortown
- 4 bath
- 3 bed
- 1500 sqft
4 Brynhurst Court, Toronto, Ontario • M4P 2K1 • Mount Pleasant East
- 9 bath
- 5 bed
- 5000 sqft
170 Ranee Avenue, Toronto, Ontario • M6A 1N5 • Englemount-Lawrence
- — bath
- — bed
155 York Mills Road, Toronto, Ontario • M2L 1K6 • Bridle Path-Sunnybrook-York Mills
- 4 bath
- 4 bed
- 2500 sqft
23 Christine Crescent, Toronto, Ontario • M2R 1A4 • Willowdale West














