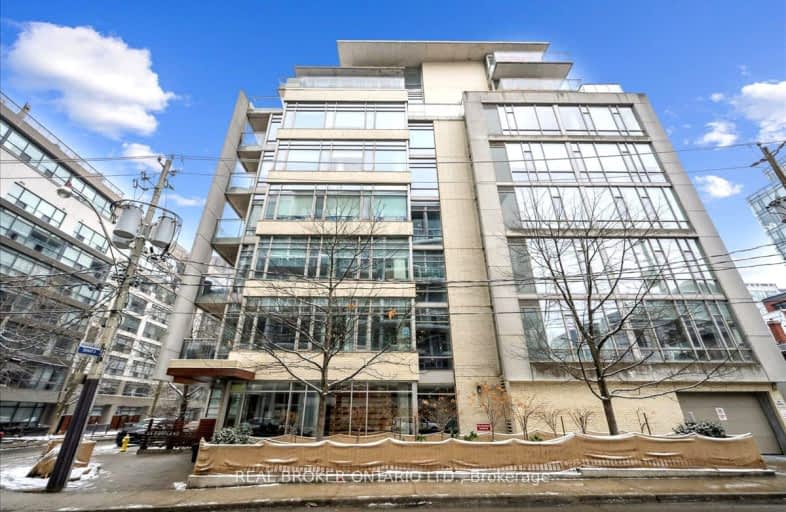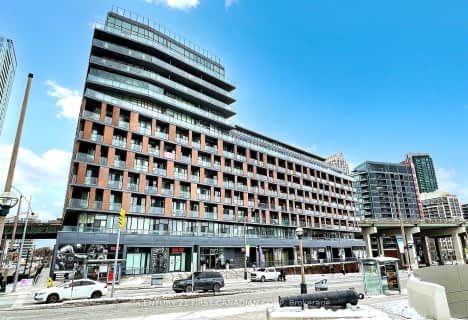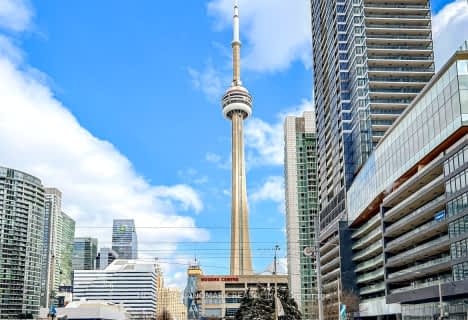Walker's Paradise
- Daily errands do not require a car.
Rider's Paradise
- Daily errands do not require a car.
Biker's Paradise
- Daily errands do not require a car.

Downtown Vocal Music Academy of Toronto
Elementary: PublicALPHA Alternative Junior School
Elementary: PublicNiagara Street Junior Public School
Elementary: PublicOgden Junior Public School
Elementary: PublicSt Mary Catholic School
Elementary: CatholicRyerson Community School Junior Senior
Elementary: PublicOasis Alternative
Secondary: PublicCity School
Secondary: PublicSubway Academy II
Secondary: PublicHeydon Park Secondary School
Secondary: PublicContact Alternative School
Secondary: PublicCentral Technical School
Secondary: Public-
Bar Chica
75 Portland Street, Toronto, ON M5V 2M9 0.04km -
Ruby Soho
587 King St W, Toronto, ON M5V 1M5 0.04km -
Laissez Faire
589 King Street W, Toronto, ON M5V 1M5 0.06km
-
Forno Cultura
609 King Street W, Toronto, ON M5V 1M5 0.06km -
iQ
613 King Street W, Toronto, ON M5V 1M5 0.06km -
Bar Wellington
520 Wellington Street W, Toronto, ON M5V 1E3 0.08km
-
Shoppers Drug Mart
500 King Street W, Toronto, ON M5V 1L8 0.31km -
Shoppers Drug Mart
761 King Street W, Toronto, ON M5V 1N4 0.47km -
Shoppers Drug Mart
524 Queen St W, Toronto, ON M5V 2B5 0.47km
-
Shook
77 Portland Street, Toronto, ON M5V 2M9 0.05km -
Ruby Soho
587 King St W, Toronto, ON M5V 1M5 0.04km -
Bar Chica
75 Portland Street, Toronto, ON M5V 2M9 0.04km
-
Market 707
707 Dundas Street W, Toronto, ON M5T 2W6 0.96km -
Dragon City
280 Spadina Avenue, Toronto, ON M5T 3A5 0.97km -
Liberty Market Building
171 E Liberty Street, Unit 218, Toronto, ON M6K 3P6 1.55km
-
Busy Bee King Mart
677 King Street W, Toronto, ON M5V 1M9 0.25km -
Farm Boy
29 Bathurst St, Unit 1, Toronto, ON M5V 2P1 0.3km -
Kitchen Table
705 King Street W, Toronto, ON M5V 2W8 0.33km
-
LCBO
619 Queen Street W, Toronto, ON M5V 2B7 0.45km -
The Beer Store - Queen and Bathurst
614 Queen Street W, Queen and Bathurst, Toronto, ON M6J 1E3 0.53km -
The Beer Store
350 Queens Quay W, Toronto, ON M5V 3A7 1.08km
-
Autzu
545 King Street W, Toronto, ON M5V 1M1 0.12km -
Shell
38 Spadina Ave, Toronto, ON M5V 2H8 0.42km -
Petro Canada
55 Av Spadina, Toronto, ON M5V 2J2 0.48km
-
CineCycle
129 Spadina Avenue, Toronto, ON M5V 2L7 0.59km -
TIFF Bell Lightbox
350 King Street W, Toronto, ON M5V 3X5 0.84km -
Scotiabank Theatre
259 Richmond Street W, Toronto, ON M5V 3M6 0.9km
-
Fort York Library
190 Fort York Boulevard, Toronto, ON M5V 0E7 0.54km -
Sanderson Library
327 Bathurst Street, Toronto, ON M5T 1J1 0.99km -
Toronto Public Library
171 Front Street, Toronto, ON M5A 4H3 2.64km
-
Toronto Western Hospital
399 Bathurst Street, Toronto, ON M5T 1.15km -
HearingLife
600 University Avenue, Toronto, ON M5G 1X5 1.72km -
Princess Margaret Cancer Centre
610 University Avenue, Toronto, ON M5G 2M9 1.77km
-
Victoria Memorial Park Playground
Wellington & Bathurst 0.16km -
Coronation Park
711 Lake Shore Blvd W (at Strachan Ave.), Toronto ON M5V 3T7 1.17km -
Trinity Bellwoods Park
1053 Dundas St W (at Gore Vale Ave.), Toronto ON M5H 2N2 1.57km
-
TD Bank Financial Group
614 Fleet St (at Stadium Rd), Toronto ON M5V 1B3 0.84km -
Scotiabank
259 Richmond St W (John St), Toronto ON M5V 3M6 0.9km -
RBC Royal Bank
155 Wellington St W (at Simcoe St.), Toronto ON M5V 3K7 1.17km
- 1 bath
- 1 bed
- 600 sqft
4306-55 Cooper Street, Toronto, Ontario • M5E 0G1 • Waterfront Communities C08
- 1 bath
- 1 bed
- 600 sqft
708-386 Yonge Street, Toronto, Ontario • M5B 0A5 • Bay Street Corridor
- 1 bath
- 1 bed
- 500 sqft
1809-159 Wellesley Street East, Toronto, Ontario • M4Y 0H5 • Cabbagetown-South St. James Town
- 1 bath
- 1 bed
- 600 sqft
4407-1080 Bay Street, Toronto, Ontario • M5S 0A5 • Bay Street Corridor
- 1 bath
- 1 bed
- 600 sqft
1006-763 Bay Street, Toronto, Ontario • M5G 2R3 • Bay Street Corridor
- 1 bath
- 1 bed
- 600 sqft
914-300 Front Street West, Toronto, Ontario • M5V 0E9 • Waterfront Communities C01
- 1 bath
- 1 bed
- 500 sqft
403-28 Ted Rogers Way, Toronto, Ontario • M4Y 2J4 • Church-Yonge Corridor



















