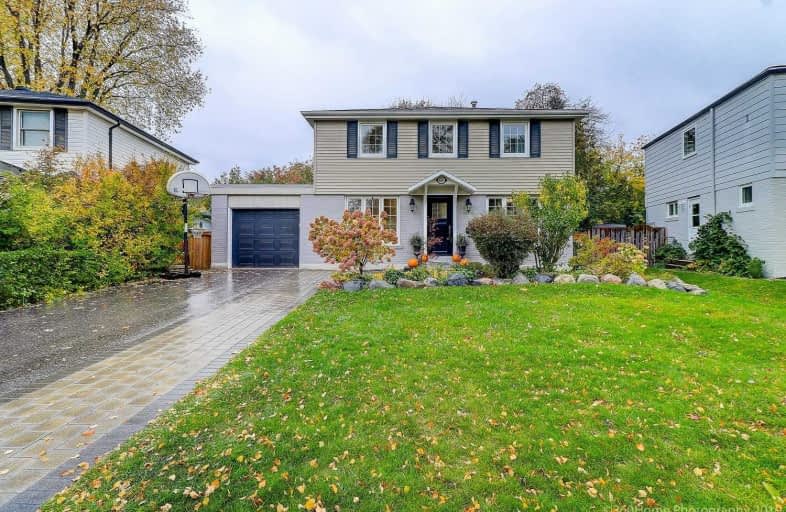
Guildwood Junior Public School
Elementary: Public
1.04 km
George P Mackie Junior Public School
Elementary: Public
0.73 km
St Ursula Catholic School
Elementary: Catholic
0.95 km
Elizabeth Simcoe Junior Public School
Elementary: Public
0.45 km
St Boniface Catholic School
Elementary: Catholic
1.31 km
Cedar Drive Junior Public School
Elementary: Public
1.06 km
ÉSC Père-Philippe-Lamarche
Secondary: Catholic
3.02 km
Native Learning Centre East
Secondary: Public
0.74 km
Maplewood High School
Secondary: Public
2.03 km
West Hill Collegiate Institute
Secondary: Public
3.91 km
Cedarbrae Collegiate Institute
Secondary: Public
2.43 km
Sir Wilfrid Laurier Collegiate Institute
Secondary: Public
0.78 km




