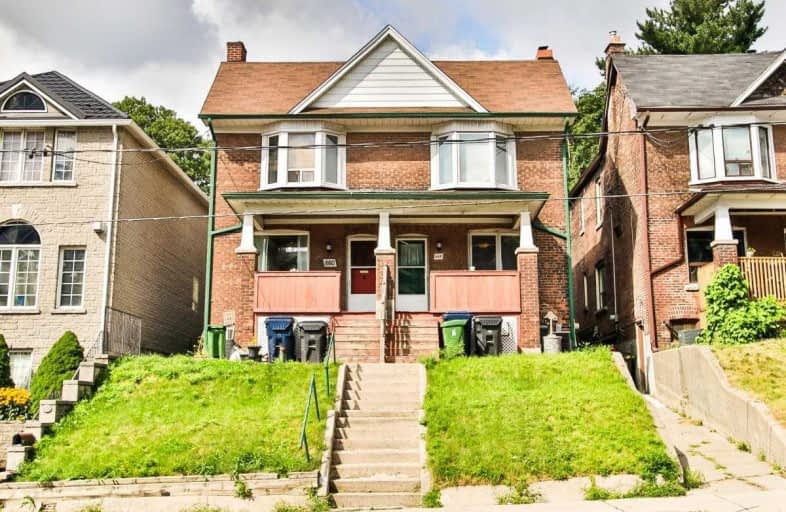
Norway Junior Public School
Elementary: Public
0.38 km
ÉÉC Georges-Étienne-Cartier
Elementary: Catholic
0.75 km
Earl Haig Public School
Elementary: Public
0.94 km
Gledhill Junior Public School
Elementary: Public
1.01 km
St Brigid Catholic School
Elementary: Catholic
1.08 km
Bowmore Road Junior and Senior Public School
Elementary: Public
0.43 km
School of Life Experience
Secondary: Public
1.66 km
Greenwood Secondary School
Secondary: Public
1.66 km
Notre Dame Catholic High School
Secondary: Catholic
1.41 km
St Patrick Catholic Secondary School
Secondary: Catholic
1.45 km
Monarch Park Collegiate Institute
Secondary: Public
1.07 km
Malvern Collegiate Institute
Secondary: Public
1.47 km
$
$829,000
- 3 bath
- 4 bed
- 1500 sqft
1563/65 Kingston Road, Toronto, Ontario • M1N 1R9 • Birchcliffe-Cliffside
$
$899,000
- 2 bath
- 3 bed
- 1100 sqft
519 Greenwood Avenue, Toronto, Ontario • M4J 4A6 • Greenwood-Coxwell













