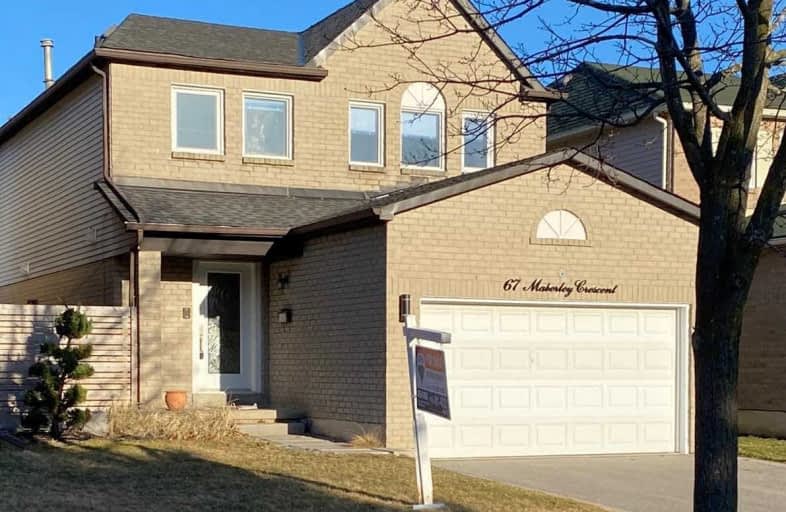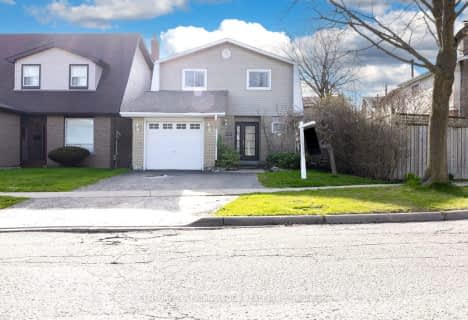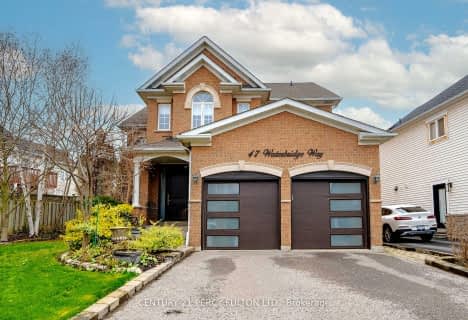
West Rouge Junior Public School
Elementary: Public
1.21 km
William G Davis Junior Public School
Elementary: Public
0.36 km
Centennial Road Junior Public School
Elementary: Public
1.62 km
Joseph Howe Senior Public School
Elementary: Public
0.59 km
Charlottetown Junior Public School
Elementary: Public
1.03 km
St Brendan Catholic School
Elementary: Catholic
1.54 km
Maplewood High School
Secondary: Public
5.97 km
West Hill Collegiate Institute
Secondary: Public
4.97 km
Sir Oliver Mowat Collegiate Institute
Secondary: Public
1.17 km
St John Paul II Catholic Secondary School
Secondary: Catholic
5.57 km
Dunbarton High School
Secondary: Public
4.12 km
St Mary Catholic Secondary School
Secondary: Catholic
5.58 km
$
$1,199,999
- 3 bath
- 4 bed
- 2000 sqft
47 Waterbridge Way, Toronto, Ontario • M1C 5B9 • Centennial Scarborough
$X,XXX,XXX
- — bath
- — bed
- — sqft
48 Colonel Danforth Trail, Toronto, Ontario • M1C 1R1 • Centennial Scarborough






