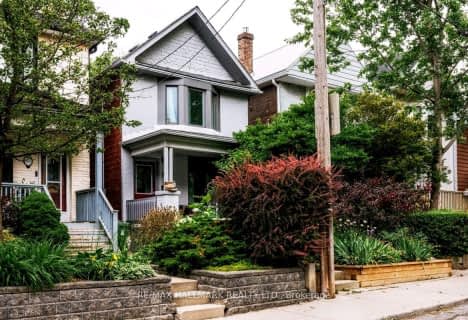
Equinox Holistic Alternative School
Elementary: PublicNorway Junior Public School
Elementary: PublicÉÉC Georges-Étienne-Cartier
Elementary: CatholicRoden Public School
Elementary: PublicDuke of Connaught Junior and Senior Public School
Elementary: PublicBowmore Road Junior and Senior Public School
Elementary: PublicSchool of Life Experience
Secondary: PublicGreenwood Secondary School
Secondary: PublicSt Patrick Catholic Secondary School
Secondary: CatholicMonarch Park Collegiate Institute
Secondary: PublicDanforth Collegiate Institute and Technical School
Secondary: PublicRiverdale Collegiate Institute
Secondary: Public- 2 bath
- 2 bed
- 1500 sqft
1055 Woodbine Avenue, Toronto, Ontario • M4C 4C2 • Woodbine-Lumsden
- 2 bath
- 2 bed
- 1100 sqft
142 Eastwood Road, Toronto, Ontario • M4L 2C9 • Woodbine Corridor
- 3 bath
- 3 bed
- 1500 sqft
722B Kingston Road, Toronto, Ontario • M4E 1R7 • East End-Danforth
- 2 bath
- 2 bed
17 Crestland Avenue, Toronto, Ontario • M4C 3K9 • Danforth Village-East York












