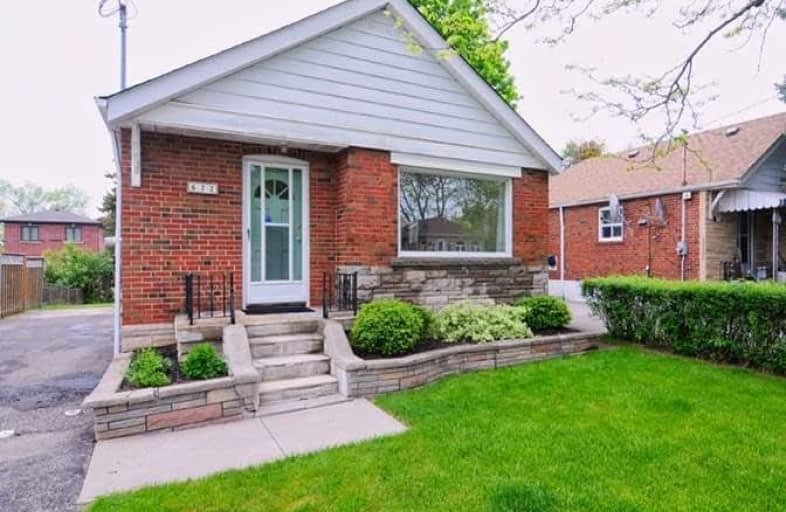
Victoria Park Elementary School
Elementary: Public
0.46 km
O'Connor Public School
Elementary: Public
1.03 km
Regent Heights Public School
Elementary: Public
0.66 km
Clairlea Public School
Elementary: Public
0.54 km
George Webster Elementary School
Elementary: Public
1.31 km
Our Lady of Fatima Catholic School
Elementary: Catholic
0.35 km
Notre Dame Catholic High School
Secondary: Catholic
3.52 km
Neil McNeil High School
Secondary: Catholic
3.80 km
Birchmount Park Collegiate Institute
Secondary: Public
3.12 km
Malvern Collegiate Institute
Secondary: Public
3.30 km
Wexford Collegiate School for the Arts
Secondary: Public
3.91 km
SATEC @ W A Porter Collegiate Institute
Secondary: Public
0.61 km
$
$789,000
- 1 bath
- 2 bed
- 700 sqft
897 Victoria Park Avenue, Toronto, Ontario • M4B 2J2 • Clairlea-Birchmount












