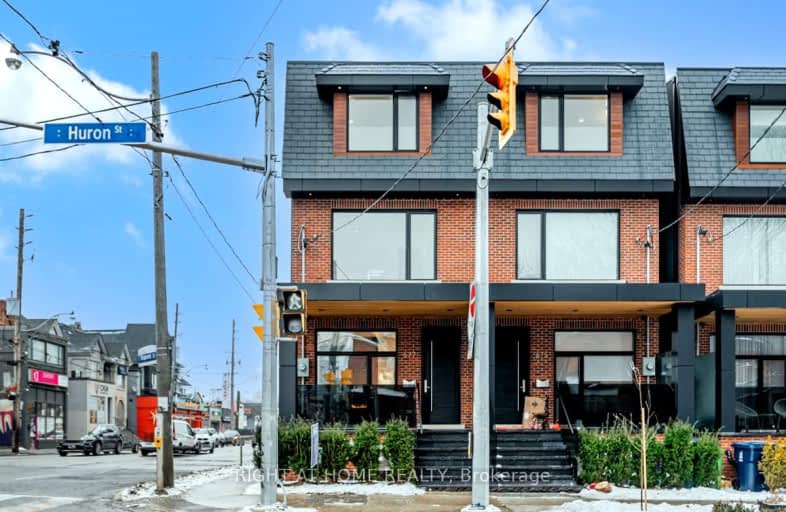Walker's Paradise
- Daily errands do not require a car.
Rider's Paradise
- Daily errands do not require a car.
Biker's Paradise
- Daily errands do not require a car.

Cottingham Junior Public School
Elementary: PublicHillcrest Community School
Elementary: PublicHuron Street Junior Public School
Elementary: PublicJesse Ketchum Junior and Senior Public School
Elementary: PublicPalmerston Avenue Junior Public School
Elementary: PublicBrown Junior Public School
Elementary: PublicMsgr Fraser Orientation Centre
Secondary: CatholicMsgr Fraser College (Alternate Study) Secondary School
Secondary: CatholicLoretto College School
Secondary: CatholicSt Joseph's College School
Secondary: CatholicHarbord Collegiate Institute
Secondary: PublicCentral Technical School
Secondary: Public-
The Pour House Pub And Kitchen
182 Dupont Street, Toronto, ON M5R 2E6 0.08km -
The Grand Elvis
176 Dupont Street, Toronto, ON M5R 2E6 0.08km -
Haute Coffee
153 Dupont Street, Toronto, ON M5R 1V5 0.15km
-
Tim Horton's
150 Dupont Street, Toronto, ON M5R 2E6 0.1km -
Ezra's Pound
238 Dupont Street, Toronto, ON M5R 1V7 0.11km -
Haute Coffee
153 Dupont Street, Toronto, ON M5R 1V5 0.15km
-
Fit Feels Good
Christie Pits park, 374 Dupont Avenue, Toronto, ON M6G 3H2 26.19km -
Hourglass Workout
374 Dupont Street, Toronto, ON M5R 1V9 0.5km -
KX Yorkville
263 Davenport Road, Toronto, ON M5R 1J9 0.53km
-
Shoppers Drug Mart
292 Dupont Street, Toronto, ON M5R 1V9 0.28km -
Davenport Pharmacy
219 Davenport Road, Toronto, ON M5R 1J3 0.75km -
Rexall
87 Avenue Road, Toronto, ON M5R 3R9 0.84km
-
The Pour House Pub And Kitchen
182 Dupont Street, Toronto, ON M5R 2E6 0.08km -
Martino's Pizza & Asian Fusion Kitchen
178 Dupont Street, Toronto, ON M5R 2E6 0.07km -
The Grand Elvis
176 Dupont Street, Toronto, ON M5R 2E6 0.08km
-
Yorkville Village
55 Avenue Road, Toronto, ON M5R 3L2 0.93km -
Holt Renfrew Centre
50 Bloor Street West, Toronto, ON M4W 1.41km -
Manulife Centre
55 Bloor Street W, Toronto, ON M4W 1A5 1.42km
-
Food Depot
155 Dupont St, Toronto, ON M5R 1V5 0.14km -
Summerhill Market - ANNEX
1014 Bathurst Street, Toronto, ON M5R 3G7 0.9km -
Whole Foods Market
87 Avenue Rd, Toronto, ON M5R 3R9 0.9km
-
LCBO
232 Dupont Street, Toronto, ON M5R 1V7 0.09km -
The Beer Store - Bloor and Spadina
720 Spadina Ave, Bloor and Spadina, Toronto, ON M5S 2T9 1.12km -
LCBO
396 Street Clair Avenue W, Toronto, ON M5P 3N3 1.31km
-
Circle K
150 Dupont Street, Toronto, ON M5R 2E6 0.12km -
Esso
150 Dupont Street, Toronto, ON M5R 2E6 0.12km -
Esso
333 Davenport Road, Toronto, ON M5R 1K5 0.25km
-
The ROM Theatre
100 Queen's Park, Toronto, ON M5S 2C6 1.18km -
Hot Docs Canadian International Documentary Festival
720 Spadina Avenue, Suite 402, Toronto, ON M5S 2T9 1.1km -
Innis Town Hall
2 Sussex Ave, Toronto, ON M5S 1J5 1.15km
-
Spadina Road Library
10 Spadina Road, Toronto, ON M5R 2S7 0.85km -
OISE Library
252 Bloor Street W, Toronto, ON M5S 1V6 0.94km -
Toronto Zine Library
292 Brunswick Avenue, 2nd Floor, Toronto, ON M5S 1Y2 1.14km
-
Toronto Grace Hospital
650 Church Street, Toronto, ON M4Y 2G5 1.8km -
SickKids
555 University Avenue, Toronto, ON M5G 1X8 1.96km -
Sunnybrook
43 Wellesley Street E, Toronto, ON M4Y 1H1 2.12km
- 4 bath
- 3 bed
- 3000 sqft
136 Farnham Avenue, Toronto, Ontario • M4V 1H4 • Yonge-St. Clair
- 4 bath
- 4 bed
134 Pendrith Street, Toronto, Ontario • M6G 1R7 • Dovercourt-Wallace Emerson-Junction
- 5 bath
- 4 bed
- 2000 sqft
28 Melville Avenue, Toronto, Ontario • M6G 1Y2 • Dovercourt-Wallace Emerson-Junction
- 5 bath
- 4 bed
1156 Bloor Street West, Toronto, Ontario • M6H 1N1 • Dovercourt-Wallace Emerson-Junction





















