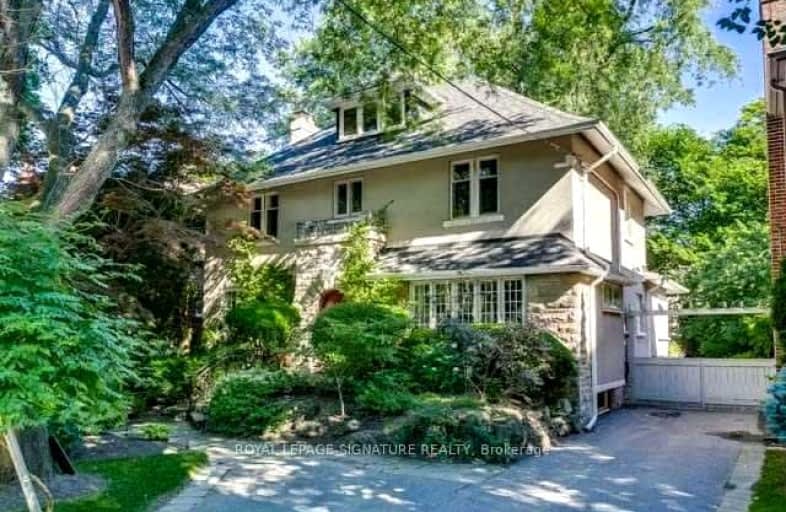Car-Dependent
- Most errands require a car.
34
/100
Excellent Transit
- Most errands can be accomplished by public transportation.
73
/100
Somewhat Bikeable
- Most errands require a car.
48
/100

Sunny View Junior and Senior Public School
Elementary: Public
0.71 km
St Monica Catholic School
Elementary: Catholic
1.83 km
Blythwood Junior Public School
Elementary: Public
0.65 km
John Fisher Junior Public School
Elementary: Public
1.63 km
Blessed Sacrament Catholic School
Elementary: Catholic
1.09 km
Bedford Park Public School
Elementary: Public
0.79 km
Msgr Fraser College (Midtown Campus)
Secondary: Catholic
2.22 km
Loretto Abbey Catholic Secondary School
Secondary: Catholic
2.36 km
Leaside High School
Secondary: Public
2.16 km
North Toronto Collegiate Institute
Secondary: Public
1.81 km
Lawrence Park Collegiate Institute
Secondary: Public
1.63 km
Northern Secondary School
Secondary: Public
1.69 km
-
88 Erskine Dog Park
Toronto ON 1.55km -
Lytton Park
2.09km -
Forest Hill Road Park
179A Forest Hill Rd, Toronto ON 3.34km
-
CIBC
1623 Ave Rd (at Woburn Ave.), Toronto ON M5M 3X8 2.09km -
CIBC
946 Lawrence Ave E (at Don Mills Rd.), Toronto ON M3C 1R1 3.81km -
RBC Royal Bank
4789 Yonge St (Yonge), North York ON M2N 0G3 4.27km
$
$7,495
- 2 bath
- 4 bed
- 1500 sqft
52 Hillsdale Avenue West, Toronto, Ontario • M5P 1E8 • Yonge-Eglinton














