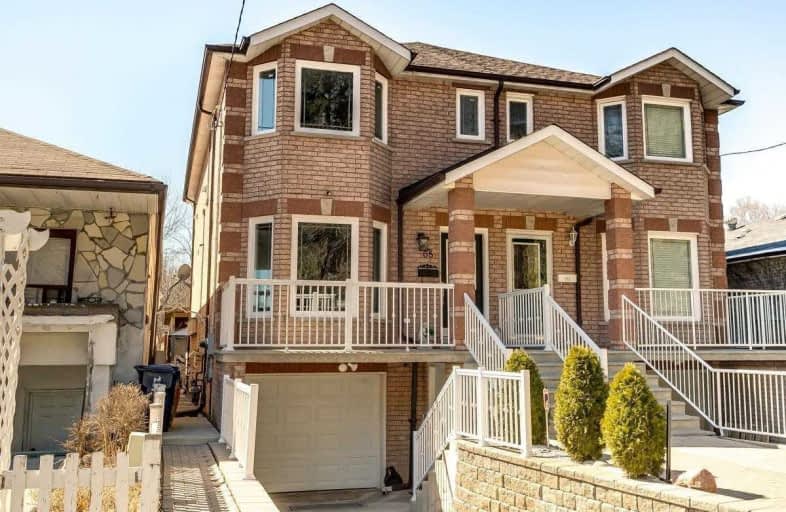
Dennis Avenue Community School
Elementary: Public
0.86 km
Cordella Junior Public School
Elementary: Public
0.44 km
Harwood Public School
Elementary: Public
0.37 km
Santa Maria Catholic School
Elementary: Catholic
0.58 km
Rockcliffe Middle School
Elementary: Public
0.64 km
Our Lady of Victory Catholic School
Elementary: Catholic
0.85 km
Frank Oke Secondary School
Secondary: Public
1.41 km
George Harvey Collegiate Institute
Secondary: Public
1.08 km
Runnymede Collegiate Institute
Secondary: Public
1.66 km
Blessed Archbishop Romero Catholic Secondary School
Secondary: Catholic
0.36 km
York Memorial Collegiate Institute
Secondary: Public
1.52 km
Humberside Collegiate Institute
Secondary: Public
2.17 km
$
$950,000
- 2 bath
- 3 bed
- 1100 sqft
125 Foxwell Street, Toronto, Ontario • M6N 1Y9 • Rockcliffe-Smythe














