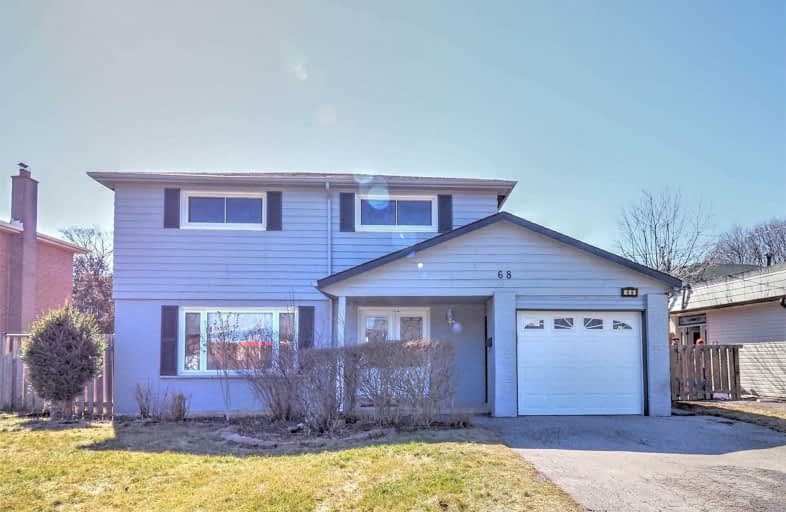
Ernest Public School
Elementary: Public
0.96 km
Muirhead Public School
Elementary: Public
0.70 km
Pleasant View Junior High School
Elementary: Public
0.84 km
Woodbine Middle School
Elementary: Public
0.58 km
St. Kateri Tekakwitha Catholic School
Elementary: Catholic
0.50 km
Kingslake Public School
Elementary: Public
0.24 km
North East Year Round Alternative Centre
Secondary: Public
0.51 km
Msgr Fraser College (Northeast)
Secondary: Catholic
3.06 km
Pleasant View Junior High School
Secondary: Public
0.83 km
George S Henry Academy
Secondary: Public
2.17 km
Georges Vanier Secondary School
Secondary: Public
0.65 km
Sir John A Macdonald Collegiate Institute
Secondary: Public
1.59 km
$X,XXX,XXX
- — bath
- — bed
- — sqft
52 Yatesbury Road, Toronto, Ontario • M2H 1E9 • Bayview Woods-Steeles






