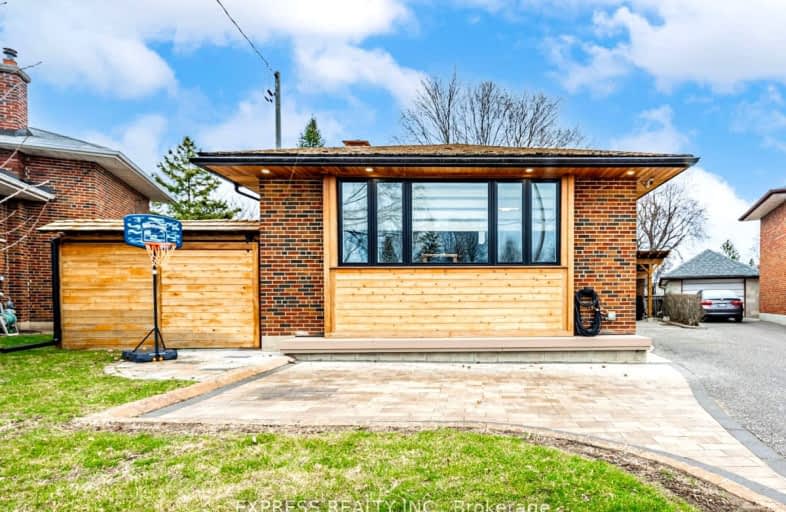Somewhat Walkable
- Some errands can be accomplished on foot.
Good Transit
- Some errands can be accomplished by public transportation.
Somewhat Bikeable
- Most errands require a car.

Lynngate Junior Public School
Elementary: PublicBridlewood Junior Public School
Elementary: PublicVradenburg Junior Public School
Elementary: PublicTerraview-Willowfield Public School
Elementary: PublicOur Lady of Wisdom Catholic School
Elementary: CatholicHoly Spirit Catholic School
Elementary: CatholicCaring and Safe Schools LC2
Secondary: PublicParkview Alternative School
Secondary: PublicStephen Leacock Collegiate Institute
Secondary: PublicSir John A Macdonald Collegiate Institute
Secondary: PublicSenator O'Connor College School
Secondary: CatholicVictoria Park Collegiate Institute
Secondary: Public-
Orchid Garden Bar & Grill
2260 Birchmount Road, Toronto, ON M1T 2M2 1.11km -
Queen's Head Pub
2555 Victoria Park Avenue, Scarborough, ON M1T 1A3 1.12km -
King George's Arms
2501 Victoria Park Road, Toronto, ON M2J 1.15km
-
McDonald's
3305 Sheppard Ave E, Scarborough, ON M1T 3K2 0.64km -
Tim Hortons
1585 Warden Avenue, Unit A, Scarborough, ON M1R 2S9 0.77km -
Groak Cafe
2222 Warden Avenue, Scarborough, ON M1T 1V6 0.9km
-
Pendo Studios
1745 Queen Street East, Toronto, ON M4L 6S5 1.02km -
GoodLife Fitness
2235 Sheppard Avenue E, North York, ON M2J 5B5 1.78km -
LA Fitness
33 William Kitchen Rd Building J, Ste 5, Scarborough, ON M1P 5B7 2.04km
-
Rexall
3607 Sheppard Avenue E, Toronto, ON M1T 3K8 1.1km -
Shoppers Drug Mart
2901 Victoria Park Avenue E, Scarborough, ON M1T 3J3 1.28km -
Shoppers Drug Mart
2365 Warden Avenue, Scarborough, ON M1T 1V7 1.4km
-
Remezzo Italian Bistro
3335 Sheppard Ave E, Scarborough, ON M1T 3K2 0.55km -
Mika Sushi
3307 Sheppard Avenue E, Scarborough, ON M1T 3K2 0.59km -
Subway
3305 Sheppard Avenue E, Toronto, ON M1T 3K2 0.61km
-
Pharmacy Shopping Centre
1800 Pharmacy Avenue, Toronto, ON M1T 1H6 0.94km -
Agincourt Mall
3850 Sheppard Avenue E, Scarborough, ON M1T 3L4 1.73km -
Parkway Mall
85 Ellesmere Road, Toronto, ON M1R 4B9 1.76km
-
Poombugaar Supermarket
3607 Sheppard Ave E, Scarborough, ON M1T 3K8 1.09km -
Surati Brothers
1530 Warden Avenue, Toronto, ON M5G 1S4 1.11km -
Hong Tai Supermarket
2555 Victoria Park Avenue, Unit 7-8, Toronto, ON M1S 4J9 1.14km
-
LCBO
55 Ellesmere Road, Scarborough, ON M1R 4B7 1.76km -
LCBO
21 William Kitchen Rd, Scarborough, ON M1P 5B7 2.01km -
LCBO
2946 Finch Avenue E, Scarborough, ON M1W 2T4 2.99km
-
Esso
3306 Sheppard Avenue E, Scarborough, ON M1T 3K3 0.71km -
Petro-Canada
3400 Sheppard Avenue E, Toronto, ON M1T 3K4 0.73km -
Shell Car Wash
1575 Warden Avenue, Scarborough, ON M1R 2S9 0.88km
-
Cineplex Cinemas Fairview Mall
1800 Sheppard Avenue E, Unit Y007, North York, ON M2J 5A7 3.05km -
Cineplex Cinemas Scarborough
300 Borough Drive, Scarborough Town Centre, Scarborough, ON M1P 4P5 4.11km -
Woodside Square Cinemas
1571 Sandhurst Circle, Toronto, ON M1V 1V2 5.13km
-
Agincourt District Library
155 Bonis Avenue, Toronto, ON M1T 3W6 1.75km -
Toronto Public Library
85 Ellesmere Road, Unit 16, Toronto, ON M1R 1.81km -
Brookbanks Public Library
210 Brookbanks Drive, Toronto, ON M3A 1Z5 2.13km
-
Canadian Medicalert Foundation
2005 Sheppard Avenue E, North York, ON M2J 5B4 2.55km -
The Scarborough Hospital
3030 Birchmount Road, Scarborough, ON M1W 3W3 3.25km -
North York General Hospital
4001 Leslie Street, North York, ON M2K 1E1 4.63km
-
Atria Buildings Park
2235 Sheppard Ave E (Sheppard and Victoria Park), Toronto ON M2J 5B5 1.83km -
Highland Heights Park
30 Glendower Circt, Toronto ON 2.59km -
Godstone Park
71 Godstone Rd, Toronto ON M2J 3C8 3.57km
-
TD Bank
2135 Victoria Park Ave (at Ellesmere Avenue), Scarborough ON M1R 0G1 1.81km -
TD Bank Financial Group
26 William Kitchen Rd (at Kennedy Rd), Scarborough ON M1P 5B7 1.96km -
Banque Nationale du Canada
2002 Sheppard Ave E, North York ON M2J 5B3 1.93km
- 2 bath
- 4 bed
29 Davisbrook Boulevard, Toronto, Ontario • M1T 2H6 • Tam O'Shanter-Sullivan






