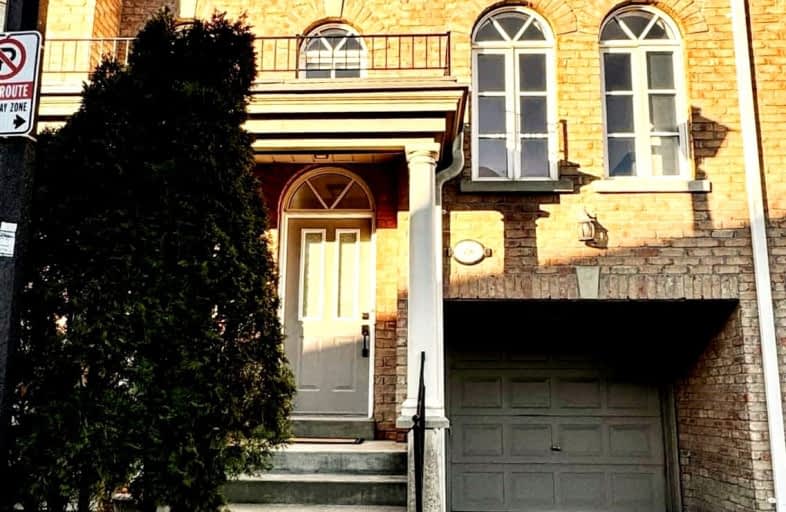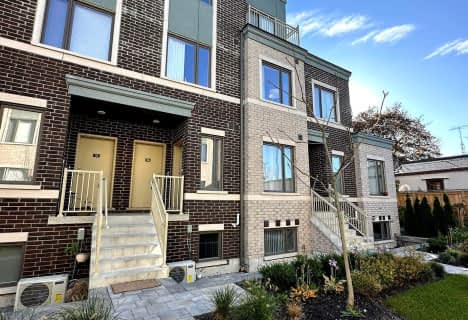Very Walkable
- Most errands can be accomplished on foot.
Good Transit
- Some errands can be accomplished by public transportation.
Bikeable
- Some errands can be accomplished on bike.

George R Gauld Junior School
Elementary: PublicKaren Kain School of the Arts
Elementary: PublicSt Louis Catholic School
Elementary: CatholicSt Leo Catholic School
Elementary: CatholicHoly Angels Catholic School
Elementary: CatholicÉÉC Sainte-Marguerite-d'Youville
Elementary: CatholicEtobicoke Year Round Alternative Centre
Secondary: PublicLakeshore Collegiate Institute
Secondary: PublicEtobicoke School of the Arts
Secondary: PublicEtobicoke Collegiate Institute
Secondary: PublicFather John Redmond Catholic Secondary School
Secondary: CatholicBishop Allen Academy Catholic Secondary School
Secondary: Catholic-
Loggia Condominiums
1040 the Queensway (at Islington Ave.), Etobicoke ON M8Z 0A7 0.77km -
Park Lawn Park
Pk Lawn Rd, Etobicoke ON M8Y 4B6 2.22km -
Humber Bay Park West
100 Humber Bay Park Rd W, Toronto ON 2.32km
-
CIBC
1582 the Queensway, Toronto ON M8Z 1V1 0.36km -
TD Bank Financial Group
1315 the Queensway (Kipling), Etobicoke ON M8Z 1S8 1.55km -
RBC Royal Bank
1000 the Queensway, Etobicoke ON M8Z 1P7 1.64km
- 2 bath
- 2 bed
- 900 sqft
116-32 Fieldway Road, Toronto, Ontario • M8Z 0E3 • Islington-City Centre West
- 3 bath
- 2 bed
- 1000 sqft
137-40 William Jackson Way, Toronto, Ontario • M8V 0J7 • New Toronto














