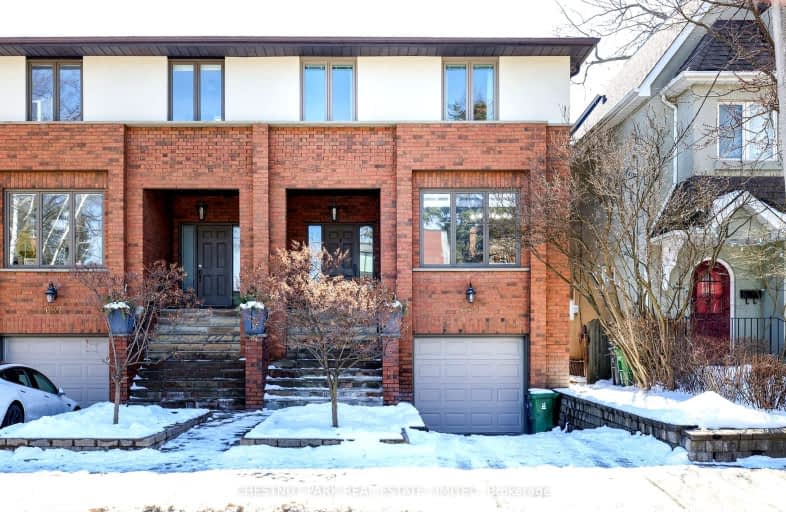Walker's Paradise
- Daily errands do not require a car.
Excellent Transit
- Most errands can be accomplished by public transportation.
Very Bikeable
- Most errands can be accomplished on bike.

Bloorview School Authority
Elementary: HospitalHodgson Senior Public School
Elementary: PublicSt Anselm Catholic School
Elementary: CatholicBessborough Drive Elementary and Middle School
Elementary: PublicMaurice Cody Junior Public School
Elementary: PublicNorthlea Elementary and Middle School
Elementary: PublicMsgr Fraser College (Midtown Campus)
Secondary: CatholicLeaside High School
Secondary: PublicMarshall McLuhan Catholic Secondary School
Secondary: CatholicNorth Toronto Collegiate Institute
Secondary: PublicLawrence Park Collegiate Institute
Secondary: PublicNorthern Secondary School
Secondary: Public-
88 Erskine Dog Park
Toronto ON 1.62km -
Oriole Park
201 Oriole Pky (Chaplin Crescent), Toronto ON M5P 2H4 2.15km -
Sunnybrook Park
Eglinton Ave E (at Leslie St), Toronto ON 2.28km
-
TD Bank Financial Group
2 St Clair Ave E (Yonge), Toronto ON M4T 2V4 2.57km -
ICICI Bank Canada
150 Ferrand Dr, Toronto ON M3C 3E5 3.91km -
CIBC
946 Lawrence Ave E (at Don Mills Rd.), Toronto ON M3C 1R1 4.09km
- — bath
- — bed
- — sqft
177 Glenview Avenue, Toronto, Ontario • M4R 1R4 • Lawrence Park North
- 4 bath
- 3 bed
- 1500 sqft
4 Brynhurst Court, Toronto, Ontario • M4P 2K1 • Mount Pleasant East
- 3 bath
- 3 bed
122 Lawrence Avenue East, Toronto, Ontario • M4N 1S8 • Lawrence Park North














