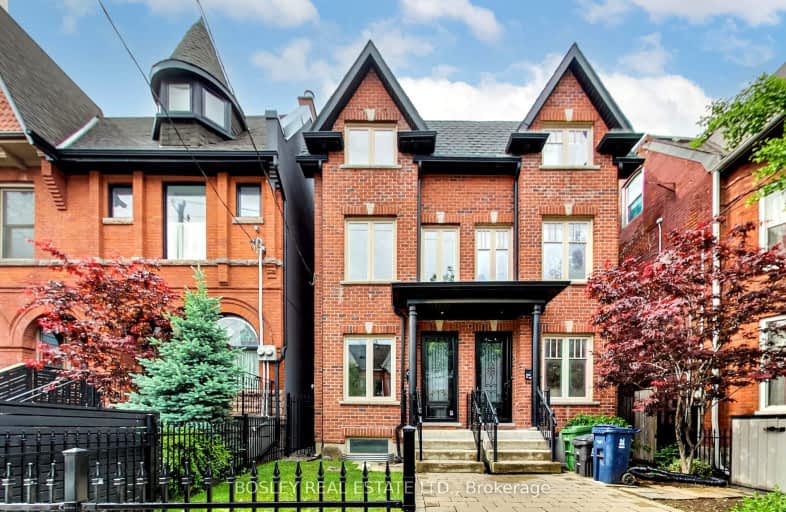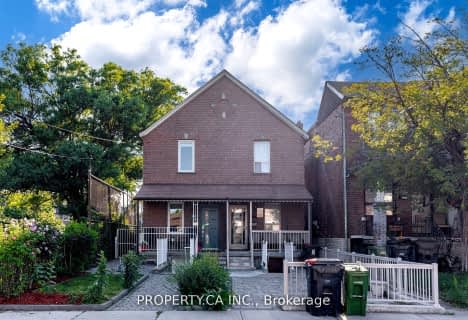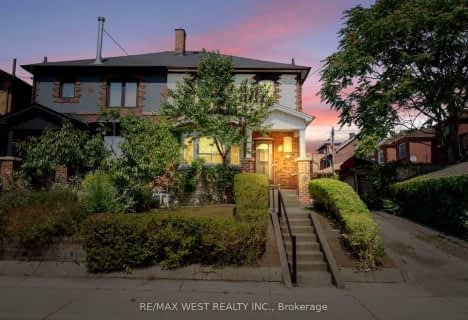Walker's Paradise
- Daily errands do not require a car.
Rider's Paradise
- Daily errands do not require a car.
Biker's Paradise
- Daily errands do not require a car.

Downtown Vocal Music Academy of Toronto
Elementary: Publicda Vinci School
Elementary: PublicKensington Community School School Junior
Elementary: PublicLord Lansdowne Junior and Senior Public School
Elementary: PublicRyerson Community School Junior Senior
Elementary: PublicKing Edward Junior and Senior Public School
Elementary: PublicOasis Alternative
Secondary: PublicSubway Academy II
Secondary: PublicHeydon Park Secondary School
Secondary: PublicLoretto College School
Secondary: CatholicHarbord Collegiate Institute
Secondary: PublicCentral Technical School
Secondary: Public-
Queen's Park
111 Wellesley St W (at Wellesley Ave.), Toronto ON M7A 1A5 1.22km -
Trinity Bellwoods Dog Park - the Bowl
1053 Dundas St W, Toronto ON 1.24km -
Trinity Bellwoods Park
1053 Dundas St W (at Gore Vale Ave.), Toronto ON M5H 2N2 1.36km
-
RBC Royal Bank
436 King St W (at Spadina Ave), Toronto ON M5V 1K3 1.36km -
RBC Royal Bank
155 Wellington St W (at Simcoe St.), Toronto ON M5V 3K7 1.79km -
BMO Bank of Montreal
2 Queen St E (at Yonge St), Toronto ON M5C 3G7 1.98km
- 3 bath
- 3 bed
- 2000 sqft
29 Spruce Street, Toronto, Ontario • M5A 2H8 • Cabbagetown-South St. James Town
- 3 bath
- 4 bed
- 1100 sqft
44 Bristol Avenue, Toronto, Ontario • M6H 3J9 • Dovercourt-Wallace Emerson-Junction
- 4 bath
- 5 bed
- 2500 sqft
55 Appleton Avenue, Toronto, Ontario • M6E 3A4 • Oakwood Village
- 2 bath
- 3 bed
- 1500 sqft
117 Hallam Street, Toronto, Ontario • M6H 1W9 • Dovercourt-Wallace Emerson-Junction
- 4 bath
- 3 bed
21 Burnfield Avenue, Toronto, Ontario • M6G 1Y4 • Dovercourt-Wallace Emerson-Junction
- 5 bath
- 3 bed
515 Concord Avenue, Toronto, Ontario • M6H 2P9 • Dovercourt-Wallace Emerson-Junction
- 2 bath
- 3 bed
- 1500 sqft
12 Dewson Street, Toronto, Ontario • M6G 1E3 • Palmerston-Little Italy














