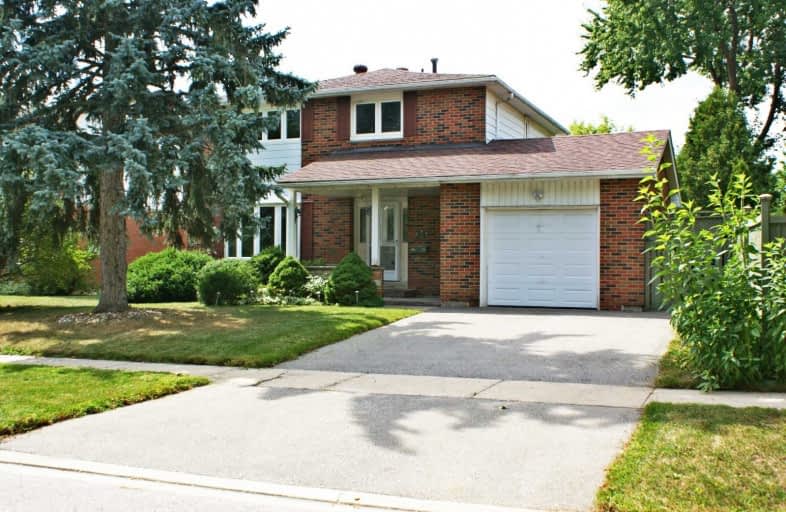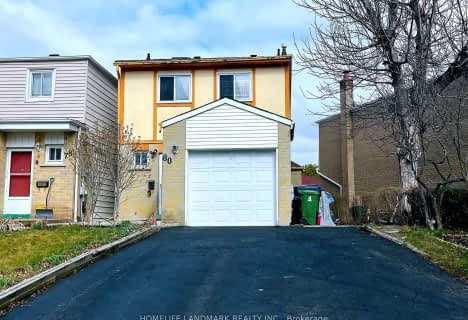
Jean Augustine Girls' Leadership Academy
Elementary: Public
0.28 km
Highland Heights Junior Public School
Elementary: Public
0.33 km
St Sylvester Catholic School
Elementary: Catholic
1.03 km
Timberbank Junior Public School
Elementary: Public
0.64 km
St Aidan Catholic School
Elementary: Catholic
0.50 km
Silver Springs Public School
Elementary: Public
0.89 km
Msgr Fraser College (Midland North)
Secondary: Catholic
1.75 km
Msgr Fraser-Midland
Secondary: Catholic
1.52 km
Sir William Osler High School
Secondary: Public
1.28 km
L'Amoreaux Collegiate Institute
Secondary: Public
1.39 km
Stephen Leacock Collegiate Institute
Secondary: Public
1.23 km
Mary Ward Catholic Secondary School
Secondary: Catholic
1.89 km







