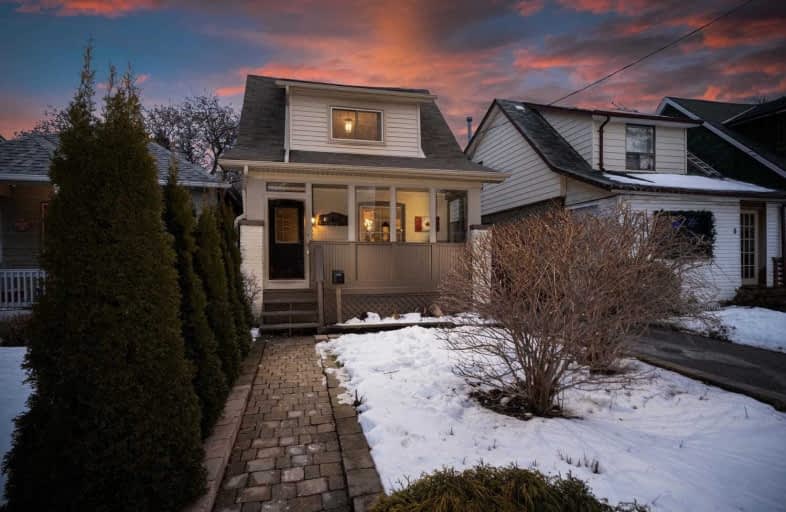
St Dunstan Catholic School
Elementary: Catholic
0.45 km
Blantyre Public School
Elementary: Public
0.95 km
St Nicholas Catholic School
Elementary: Catholic
0.70 km
Samuel Hearne Public School
Elementary: Public
0.55 km
Crescent Town Elementary School
Elementary: Public
0.52 km
Oakridge Junior Public School
Elementary: Public
0.72 km
East York Alternative Secondary School
Secondary: Public
2.88 km
Notre Dame Catholic High School
Secondary: Catholic
1.33 km
Neil McNeil High School
Secondary: Catholic
1.59 km
Birchmount Park Collegiate Institute
Secondary: Public
2.50 km
Malvern Collegiate Institute
Secondary: Public
1.11 km
SATEC @ W A Porter Collegiate Institute
Secondary: Public
2.68 km
$
$1,058,800
- 3 bath
- 4 bed
- 2000 sqft
84 Doncaster Avenue, Toronto, Ontario • M4C 1Y9 • Woodbine-Lumsden
$
$1,049,000
- 3 bath
- 3 bed
43 North Bonnington Avenue, Toronto, Ontario • M1K 1X3 • Clairlea-Birchmount














