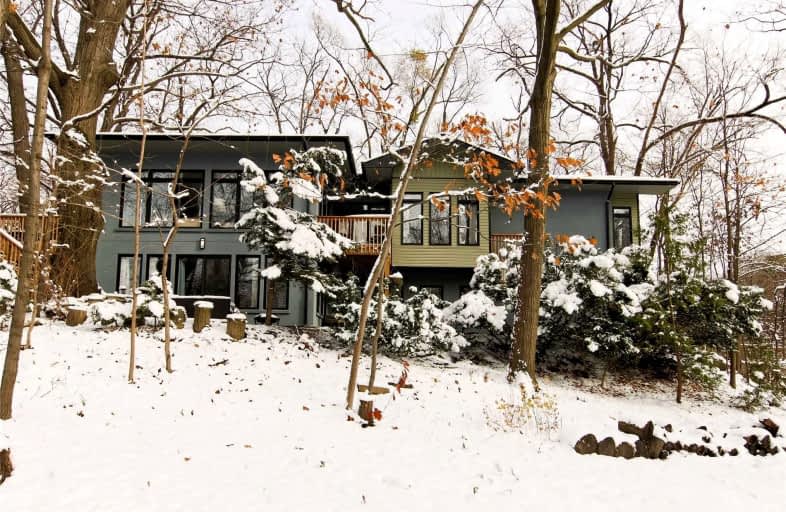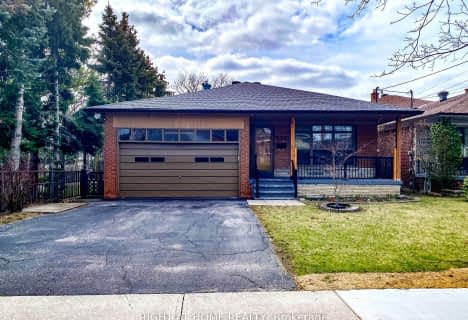
Keelesdale Junior Public School
Elementary: PublicGeorge Anderson Public School
Elementary: PublicSilverthorn Community School
Elementary: PublicCharles E Webster Public School
Elementary: PublicImmaculate Conception Catholic School
Elementary: CatholicSt Francis Xavier Catholic School
Elementary: CatholicYorkdale Secondary School
Secondary: PublicGeorge Harvey Collegiate Institute
Secondary: PublicBlessed Archbishop Romero Catholic Secondary School
Secondary: CatholicYork Memorial Collegiate Institute
Secondary: PublicChaminade College School
Secondary: CatholicDante Alighieri Academy
Secondary: Catholic- 6 bath
- 5 bed
- 3000 sqft
41 Kirknewton Road, Toronto, Ontario • M6E 3X9 • Caledonia-Fairbank
- 4 bath
- 4 bed
- 2000 sqft
83 Foxwell Street, Toronto, Ontario • M6N 1Y9 • Rockcliffe-Smythe
- 5 bath
- 4 bed
- 2000 sqft
19 Lambton Avenue, Toronto, Ontario • M6N 2S2 • Rockcliffe-Smythe














