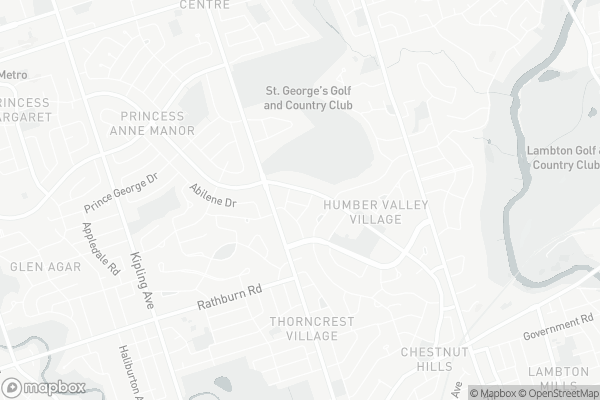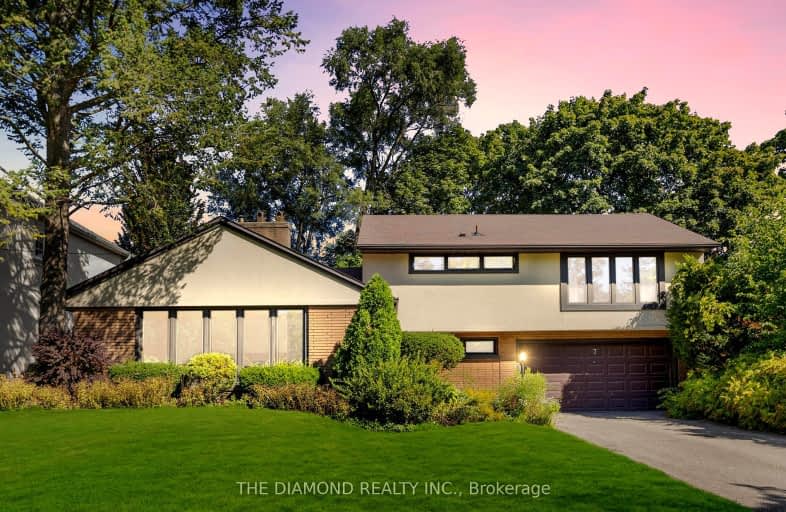Somewhat Walkable
- Some errands can be accomplished on foot.
Good Transit
- Some errands can be accomplished by public transportation.
Bikeable
- Some errands can be accomplished on bike.

St George's Junior School
Elementary: PublicHumber Valley Village Junior Middle School
Elementary: PublicRosethorn Junior School
Elementary: PublicFather Serra Catholic School
Elementary: CatholicSt Gregory Catholic School
Elementary: CatholicAll Saints Catholic School
Elementary: CatholicFrank Oke Secondary School
Secondary: PublicCentral Etobicoke High School
Secondary: PublicScarlett Heights Entrepreneurial Academy
Secondary: PublicEtobicoke Collegiate Institute
Secondary: PublicRichview Collegiate Institute
Secondary: PublicMartingrove Collegiate Institute
Secondary: Public-
Rennie Park
1 Rennie Ter, Toronto ON M6S 4Z9 5.12km -
High Park
1873 Bloor St W (at Parkside Dr), Toronto ON M6R 2Z3 5.53km -
Sir Casimir Gzowski Park
1751 Lake Shore Blvd W, Toronto ON M6S 5A3 6.3km
-
President's Choice Financial ATM
3671 Dundas St W, Etobicoke ON M6S 2T3 2.86km -
TD Bank Financial Group
3868 Bloor St W (at Jopling Ave. N.), Etobicoke ON M9B 1L3 3.01km -
TD Bank Financial Group
1048 Islington Ave, Etobicoke ON M8Z 6A4 3.83km
- 4 bath
- 4 bed
- 3500 sqft
2 Aderno Court, Toronto, Ontario • M9A 4Z9 • Edenbridge-Humber Valley
- 4 bath
- 4 bed
95 Poplar Heights Drive, Toronto, Ontario • M9A 4Z3 • Edenbridge-Humber Valley




