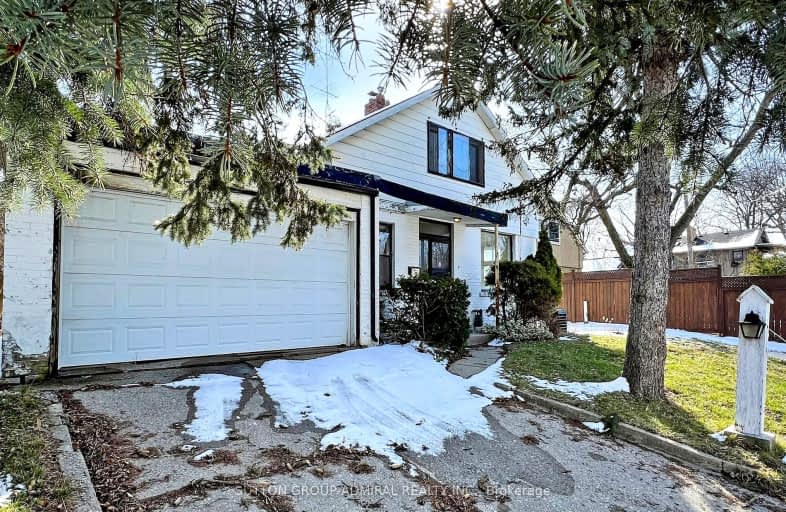Very Walkable
- Most errands can be accomplished on foot.
Good Transit
- Some errands can be accomplished by public transportation.
Bikeable
- Some errands can be accomplished on bike.

Bennington Heights Elementary School
Elementary: PublicWhitney Junior Public School
Elementary: PublicRolph Road Elementary School
Elementary: PublicSt Anselm Catholic School
Elementary: CatholicBessborough Drive Elementary and Middle School
Elementary: PublicMaurice Cody Junior Public School
Elementary: PublicMsgr Fraser-Isabella
Secondary: CatholicCALC Secondary School
Secondary: PublicLeaside High School
Secondary: PublicRosedale Heights School of the Arts
Secondary: PublicNorth Toronto Collegiate Institute
Secondary: PublicNorthern Secondary School
Secondary: Public-
Kamasutra Indian Restaurant & Wine Bar
1522 Bayview Avenue, Toronto, ON M4G 3B4 0.91km -
McSorley's Wonderful Saloon & Grill
1544 Bayview Avenue, Toronto, ON M4G 3B6 0.99km -
The Daughter
1560a Bayview Avenue, Toronto, ON M4G 3B8 1.05km
-
Starbucks
1545 Bayview Avenue, East York, ON M4G 3B5 1.04km -
Tim Hortons
381 Mount Pleasant Rd, Toronto, ON M4S 2L5 1.04km -
Teaopia
1592 Bayview Avenue, Toronto, ON M4G 1.12km
-
GoodLife Fitness
250 Davisville Ave, Toronto, ON M4S 2L9 1.14km -
Defy Functional Fitness
94 Laird Drive, Toronto, ON M4G 3V2 1.46km -
Striation 6
33 Davisville Avenue, Toronto, ON M4S 2Y9 1.71km
-
Pharma Plus
325 Moore Avenue, East York, ON M4G 3T6 0.37km -
Marshall's Drug Store
412 Av Summerhill, Toronto, ON M4W 2E4 1.1km -
Shoppers Drug Mart
1601 Bayview Avenue, Toronto, ON M4G 3B5 1.16km
-
O Sushi By Japanese Chef
1213 Bayview Avenue, Toronto, ON M4G 2Z8 0.22km -
Dhillon’s Karahi
1213 Bayview Ave, Toronto, ON M4G 2Z8 0.24km -
Bento Sushi
301 Moore Avenue, Toronto, ON M4G 1E1 0.27km
-
Leaside Village
85 Laird Drive, Toronto, ON M4G 3T8 1.48km -
Yonge Eglinton Centre
2300 Yonge St, Toronto, ON M4P 1E4 2.38km -
East York Town Centre
45 Overlea Boulevard, Toronto, ON M4H 1C3 2.21km
-
Loblaws
301 Moore Avenue, East York, ON M4G 1E1 0.27km -
McDowell's Valu Mart
1500 Bayview Avenue, Toronto, ON M4G 3B4 0.85km -
Tremblett's Valu-Mart
1500 Bayview Ave, Toronto, ON M4G 0.86km
-
LCBO
65 Wicksteed Avenue, East York, ON M4G 4H9 2km -
LCBO
10 Scrivener Square, Toronto, ON M4W 3Y9 2.13km -
LCBO
111 St Clair Avenue W, Toronto, ON M4V 1N5 2.28km
-
Bayview Moore Automotive
1232 Bayview Avenue, Toronto, ON M4G 3A1 0.18km -
Petro-Canada
1232 Bayview Avenue, Toronto, ON M4G 3A1 0.19km -
Esso
381 Mount Pleasant Road, Toronto, ON M4S 2L5 1.03km
-
Mount Pleasant Cinema
675 Mt Pleasant Rd, Toronto, ON M4S 2N2 1.62km -
Cineplex Cinemas
2300 Yonge Street, Toronto, ON M4P 1E4 2.38km -
Cineplex Cinemas Varsity and VIP
55 Bloor Street W, Toronto, ON M4W 1A5 3.15km
-
Toronto Public Library - Leaside
165 McRae Drive, Toronto, ON M4G 1S8 1.26km -
Toronto Public Library - Mount Pleasant
599 Mount Pleasant Road, Toronto, ON M4S 2M5 1.44km -
Deer Park Public Library
40 St. Clair Avenue E, Toronto, ON M4W 1A7 1.69km
-
SickKids
555 University Avenue, Toronto, ON M5G 1X8 1.4km -
MCI Medical Clinics
160 Eglinton Avenue E, Toronto, ON M4P 3B5 2.08km -
Sunnybrook Health Sciences Centre
2075 Bayview Avenue, Toronto, ON M4N 3M5 2.87km
-
The Don Valley Brick Works Park
550 Bayview Ave, Toronto ON M4W 3X8 1.44km -
Oriole Park
201 Oriole Pky (Chaplin Crescent), Toronto ON M5P 2H4 2.06km -
88 Erskine Dog Park
Toronto ON 2.61km
-
CIBC
97 Laird Dr, Toronto ON M4G 3T7 1.54km -
TD Bank Financial Group
493 Parliament St (at Carlton St), Toronto ON M4X 1P3 3.5km -
ICICI Bank Canada
150 Ferrand Dr, Toronto ON M3C 3E5 4.36km
- 3 bath
- 4 bed
- 2500 sqft
39 Standish Avenue, Toronto, Ontario • M4W 3B2 • Rosedale-Moore Park
- 4 bath
- 4 bed
- 2000 sqft
559 Millwood Road, Toronto, Ontario • M4S 1K7 • Mount Pleasant East














