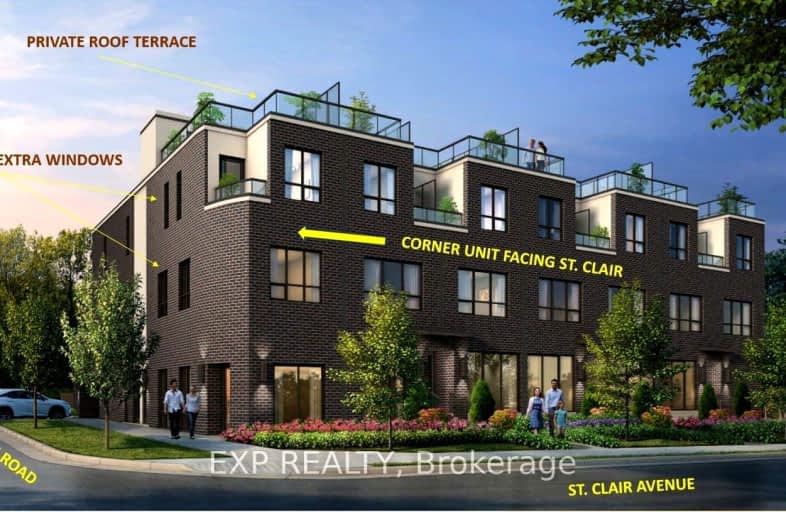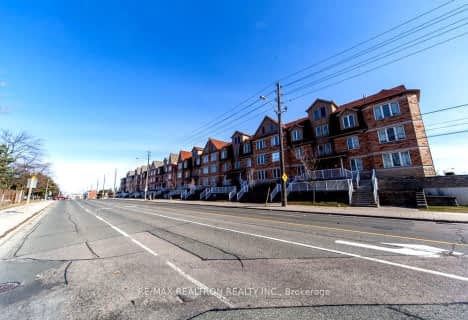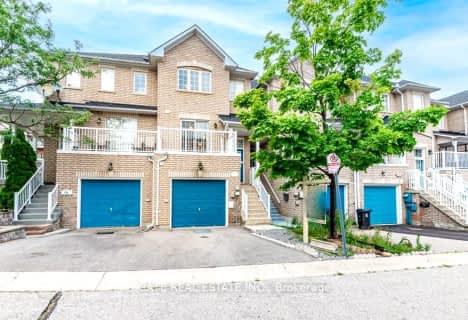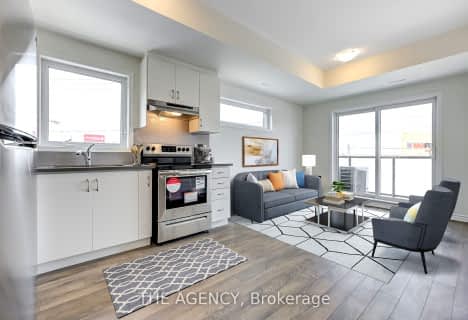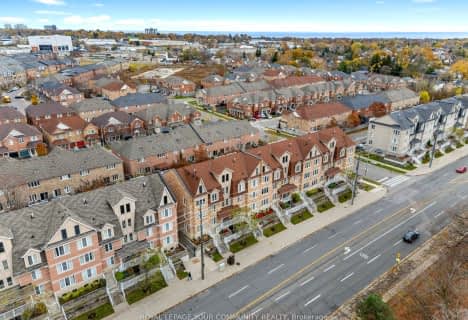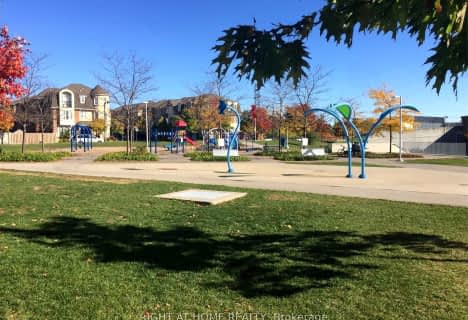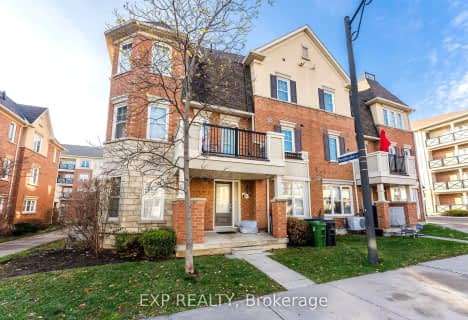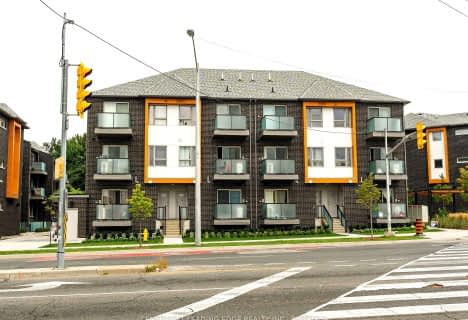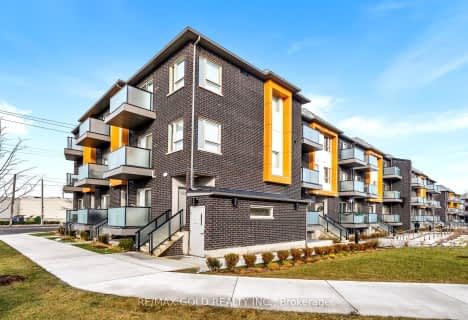
Chine Drive Public School
Elementary: PublicNorman Cook Junior Public School
Elementary: PublicRobert Service Senior Public School
Elementary: PublicSt Theresa Shrine Catholic School
Elementary: CatholicAnson Park Public School
Elementary: PublicJohn A Leslie Public School
Elementary: PublicCaring and Safe Schools LC3
Secondary: PublicSouth East Year Round Alternative Centre
Secondary: PublicScarborough Centre for Alternative Studi
Secondary: PublicJean Vanier Catholic Secondary School
Secondary: CatholicBlessed Cardinal Newman Catholic School
Secondary: CatholicR H King Academy
Secondary: Public-
Bluffers Park
7 Brimley Rd S, Toronto ON M1M 3W3 2.02km -
Ashtonbee Reservoir Park
Scarborough ON M1L 3K9 3.92km -
Wexford Park
35 Elm Bank Rd, Toronto ON 4.14km
-
TD Bank Financial Group
2020 Eglinton Ave E, Scarborough ON M1L 2M6 2.92km -
BMO Bank of Montreal
627 Pharmacy Ave, Toronto ON M1L 3H3 3.5km -
TD Bank Financial Group
2650 Lawrence Ave E, Scarborough ON M1P 2S1 3.8km
- 3 bath
- 3 bed
- 1000 sqft
423-2789 Eglinton Avenue East, Toronto, Ontario • M1J 2E1 • Eglinton East
- 3 bath
- 3 bed
- 1000 sqft
329-2787 Eglinton Avenue East, Toronto, Ontario • M1J 2E1 • Eglinton East
- 2 bath
- 3 bed
- 1200 sqft
51-331 Trudelle Street, Toronto, Ontario • M1J 3J9 • Eglinton East
- 3 bath
- 3 bed
- 1200 sqft
24-3409 St Clair Avenue East, Toronto, Ontario • M1L 1W3 • Clairlea-Birchmount
- 2 bath
- 3 bed
- 1200 sqft
48-651F Warden Avenue, Toronto, Ontario • M1L 0E8 • Clairlea-Birchmount
- 4 bath
- 3 bed
- 1200 sqft
54-175 Trudelle Street, Toronto, Ontario • M1J 3K5 • Eglinton East
- 2 bath
- 2 bed
- 1000 sqft
68-16 Tranter Trail, Toronto, Ontario • M1L 0G6 • Clairlea-Birchmount
- 3 bath
- 3 bed
- 1000 sqft
202-1085 Danforth Road, Toronto, Ontario • M1J 0B2 • Eglinton East
- 2 bath
- 2 bed
- 900 sqft
426-2789 EGLINTON Avenue East, Toronto, Ontario • M1J 0B3 • Eglinton East
- 2 bath
- 2 bed
- 1000 sqft
08-50 Mendelssohn Street, Toronto, Ontario • M1L 0G8 • Clairlea-Birchmount
- 3 bath
- 3 bed
- 1000 sqft
331-2787 Eglinton Avenue East, Toronto, Ontario • M1J 0B2 • Eglinton East
