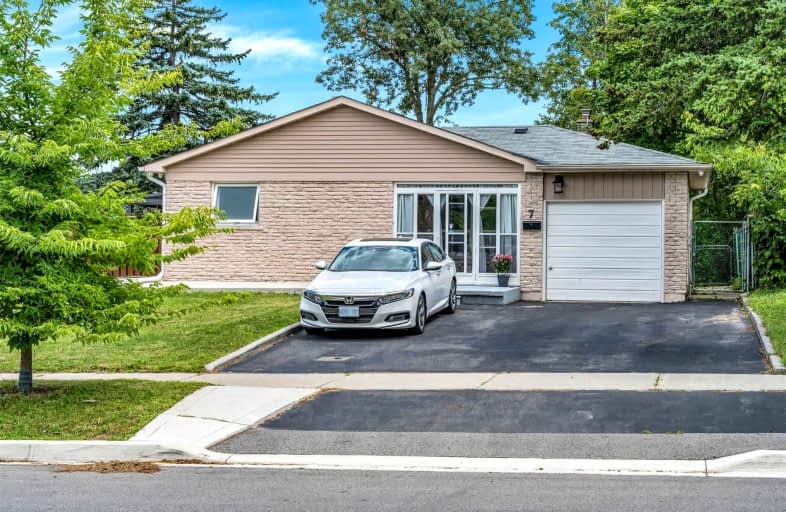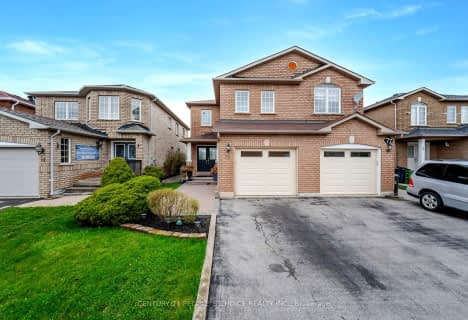Car-Dependent
- Most errands require a car.
Good Transit
- Some errands can be accomplished by public transportation.
Somewhat Bikeable
- Most errands require a car.

St Florence Catholic School
Elementary: CatholicSt Columba Catholic School
Elementary: CatholicGrey Owl Junior Public School
Elementary: PublicFleming Public School
Elementary: PublicEmily Carr Public School
Elementary: PublicAlexander Stirling Public School
Elementary: PublicMaplewood High School
Secondary: PublicSt Mother Teresa Catholic Academy Secondary School
Secondary: CatholicWest Hill Collegiate Institute
Secondary: PublicWoburn Collegiate Institute
Secondary: PublicLester B Pearson Collegiate Institute
Secondary: PublicSt John Paul II Catholic Secondary School
Secondary: Catholic-
Tropical Nights Restaurant & Lounge
1154 Morningside Avenue, Toronto, ON M1B 3A4 0.81km -
Kelseys Original Roadhouse
50 Cinemart Dr, Scarborough, ON M1B 3C3 1.16km -
Zak's Bar and Grill
790 Military Trail, Toronto, ON M1E 5K4 2.02km
-
Tim Horton's
1149 Morningside Avenue, Scarborough, ON M1B 5J3 0.72km -
Tim Hortons
8129 Sheppard Avenue E, Toronto, ON M1B 6A3 0.75km -
McDonald's
785 Milner Avenue, Scarborough, ON M1B 3C3 1.05km
-
Womens Fitness Clubs of Canada
1355 Kingston Road, Unit 166, Pickering, ON L1V 1B8 9.94km -
Go Girl Body Transformation
39 Riviera Drive, Unit 1, Markham, ON L3R 8N4 11.68km -
Cristini Athletics - CrossFit Markham
9833 Markham Road, Unit 10, Markham, ON L3P 3J3 12.03km
-
Medicine Shoppe Pharmacy
27 Tapscott Rd, Scarborough, ON M1B 4Y7 1.35km -
Shoppers Drug Mart
1400 Neilson Road, Scarborough, ON M1B 0C2 1.54km -
Lapsley Pharmasave
27 Lapsley Road, Scarborough, ON M1B 1K1 2.25km
-
Meena's Fine Foods
1295 Morningside Avenue, Unit 22, Scarborough, ON M1B 4Z4 0.46km -
The Hakka Guy
1275 Morningside Avenue, Unit 7, Toronto, ON M1B 1G8 0.59km -
Chubby's Subs
1265 Morningside Avenue, Suite 105, Toronto, ON M1B 3V9 0.65km
-
Malvern Town Center
31 Tapscott Road, Scarborough, ON M1B 4Y7 1.4km -
Woodside Square
1571 Sandhurst Circle, Toronto, ON M1V 1V2 5.22km -
Scarborough Town Centre
300 Borough Drive, Scarborough, ON M1P 4P5 5.54km
-
Fusion Supermarket
1150 Morningside Avenue, Suite 113, Scarborough, ON M1B 3A4 0.9km -
Walmart Morningside Scarborough Supercentre
799 Milner Avenue, Toronto, ON M1B 3C3 0.97km -
Francois No Frills
360 McLevin Avenue, Toronto, ON M1B 0C2 1.58km
-
LCBO
4525 Kingston Rd, Scarborough, ON M1E 2P1 4.28km -
LCBO
Big Plaza, 5995 Steeles Avenue E, Toronto, ON M1V 5P7 5.17km -
LCBO
1571 Sandhurst Circle, Toronto, ON M1V 1V2 5.31km
-
Circle K
1149 Morningside Avenue, Scarborough, ON M1B 5J3 0.72km -
Esso
1149 Morningside Avenue, Scarborough, ON M1B 5J3 0.75km -
East Court Ford Lincoln
958 Milner Ave, Toronto, ON M1B 5V7 1.33km
-
Cineplex Odeon
785 Milner Avenue, Toronto, ON M1B 3C3 1.12km -
Cineplex Odeon Corporation
785 Milner Avenue, Scarborough, ON M1B 3C3 1.13km -
Woodside Square Cinemas
1571 Sandhurst Circle, Scarborough, ON M1V 5K2 5.36km
-
Malvern Public Library
30 Sewells Road, Toronto, ON M1B 3G5 1km -
Toronto Public Library - Burrows Hall
1081 Progress Avenue, Scarborough, ON M1B 5Z6 2.85km -
Toronto Public Library - Highland Creek
3550 Ellesmere Road, Toronto, ON M1C 4Y6 3.02km
-
Rouge Valley Health System - Rouge Valley Centenary
2867 Ellesmere Road, Scarborough, ON M1E 4B9 2.98km -
Scarborough Health Network
3050 Lawrence Avenue E, Scarborough, ON M1P 2T7 6.67km -
Scarborough General Hospital Medical Mall
3030 Av Lawrence E, Scarborough, ON M1P 2T7 6.69km
-
White Heaven Park
105 Invergordon Ave, Toronto ON M1S 2Z1 4.4km -
Megan Park
4667 Kingston Rd (between Asterfield Drive & Megan Avenue), Toronto ON 4.42km -
Milliken Park
5555 Steeles Ave E (btwn McCowan & Middlefield Rd.), Scarborough ON M9L 1S7 5.9km
-
TD Bank Financial Group
680 Markham Rd, Scarborough ON M1H 2A7 5.39km -
HSBC of Canada
4438 Sheppard Ave E (Sheppard and Brimley), Scarborough ON M1S 5V9 5.56km -
CIBC
2359 Brimley Rd (at Huntingwood Dr.), Scarborough ON M1S 3L6 5.63km














