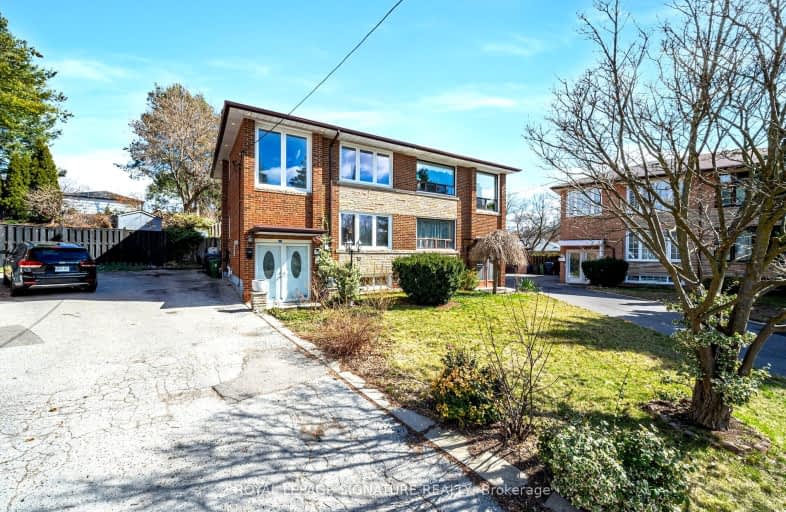Somewhat Walkable
- Some errands can be accomplished on foot.
Good Transit
- Some errands can be accomplished by public transportation.
Somewhat Bikeable
- Most errands require a car.

Lambton Park Community School
Elementary: PublicSt James Catholic School
Elementary: CatholicWarren Park Junior Public School
Elementary: PublicRockcliffe Middle School
Elementary: PublicRoselands Junior Public School
Elementary: PublicGeorge Syme Community School
Elementary: PublicFrank Oke Secondary School
Secondary: PublicYork Humber High School
Secondary: PublicRunnymede Collegiate Institute
Secondary: PublicBlessed Archbishop Romero Catholic Secondary School
Secondary: CatholicWeston Collegiate Institute
Secondary: PublicEtobicoke Collegiate Institute
Secondary: Public-
Shisha Zone
863 Jane Street, Toronto, ON M6N 4C4 0.81km -
The Cat Pub & Eatery
3513 Dundas Street W, Toronto, ON M6S 2S6 1.57km -
Ruumors Resto-Lounge
3466 Dundas Street W, Unit 6, Toronto, ON M6S 2S1 1.67km
-
Tim Hortons
895 Jane St, North York, ON M6N 4C4 0.71km -
Patricia's Cake Creations
4130 Dundas Street W, Toronto, ON M8X 1X3 1.49km -
D Spot Dessert Cafe
2583 St Clair Avenue W, Unit C7, Toronto, ON M6N 4Z5 1.49km
-
F45 Training Lambton-Kingsway
4158 Dundas Street W, Etobicoke, ON M8X 1X3 1.56km -
The Motion Room
3431 Dundas Street W, Toronto, ON M6S 2S4 1.81km -
StretchLab
3393 Dundas Street W, Toronto, ON M6S 2S1 1.91km
-
Jane Park Plaza Pharmasave
873 Jane Street, York, ON M6N 4C4 0.69km -
White's Pharmacy
725 Jane Street, York, ON M6N 4B3 1km -
Weston Jane Pharmacy
1292 Weston Road, Toronto, ON M6M 4R3 1.68km
-
New Orleans Seafood & Steakhouse
267 Scarlett Road, Toronto, ON M6N 4L1 0.35km -
Tim Hortons
895 Jane St, North York, ON M6N 4C4 0.71km -
Island Breeze Restaurant
907 Jane Street, York, ON M6N 4C6 0.69km
-
Humbertown Shopping Centre
270 The Kingsway, Etobicoke, ON M9A 3T7 1.95km -
Stock Yards Village
1980 St. Clair Avenue W, Toronto, ON M6N 0A3 2.75km -
Toronto Stockyards
590 Keele Street, Toronto, ON M6N 3E7 2.96km
-
Food Basics
853 Jane Street, Toronto, ON M6N 4C4 0.69km -
Scarlett Convenience
36 Scarlett Rd, York, ON M6N 4K1 0.85km -
Joseph Sabba's Foods
251 Woolner Avenue, York, ON M6N 1Y8 0.96km
-
The Beer Store
3524 Dundas St W, York, ON M6S 2S1 1.54km -
LCBO - Dundas and Jane
3520 Dundas St W, Dundas and Jane, York, ON M6S 2S1 1.57km -
LCBO
2151 St Clair Avenue W, Toronto, ON M6N 1K5 2.55km
-
Tim Hortons
280 Scarlett Road, Etobicoke, ON M9A 4S4 0.78km -
Karmann Fine Cars
2620 Saint Clair Avenue W, Toronto, ON M6N 1M1 1.24km -
Cango
2580 St Clair Avenue W, Toronto, ON M6N 1L9 1.39km
-
Kingsway Theatre
3030 Bloor Street W, Toronto, ON M8X 1C4 3.15km -
Revue Cinema
400 Roncesvalles Ave, Toronto, ON M6R 2M9 5.01km -
Cineplex Cinemas Queensway and VIP
1025 The Queensway, Etobicoke, ON M8Z 6C7 6.1km
-
Jane Dundas Library
620 Jane Street, Toronto, ON M4W 1A7 1.46km -
Mount Dennis Library
1123 Weston Road, Toronto, ON M6N 3S3 1.8km -
Evelyn Gregory - Toronto Public Library
120 Trowell Avenue, Toronto, ON M6M 1L7 2.83km
-
Humber River Regional Hospital
2175 Keele Street, York, ON M6M 3Z4 3.46km -
Humber River Hospital
1235 Wilson Avenue, Toronto, ON M3M 0B2 5.55km -
St Joseph's Health Centre
30 The Queensway, Toronto, ON M6R 1B5 5.8km
-
Riverlea Park
919 Scarlett Rd, Toronto ON M9P 2V3 3.23km -
Park Lawn Park
Pk Lawn Rd, Etobicoke ON M8Y 4B6 4.07km -
Rennie Park
1 Rennie Ter, Toronto ON M6S 4Z9 4.01km
-
TD Bank Financial Group
1347 St Clair Ave W, Toronto ON M6E 1C3 4.35km -
CIBC
1400 Lawrence Ave W (at Keele St.), Toronto ON M6L 1A7 4.35km -
Banque Nationale du Canada
1295 St Clair Ave W, Toronto ON M6E 1C2 4.48km
- 8 bath
- 4 bed
- 5000 sqft
91 Valecrest Drive, Toronto, Ontario • M9A 4P5 • Edenbridge-Humber Valley
- 3 bath
- 3 bed
- 1500 sqft
732 Willard Avenue, Toronto, Ontario • M6S 3S5 • Runnymede-Bloor West Village














