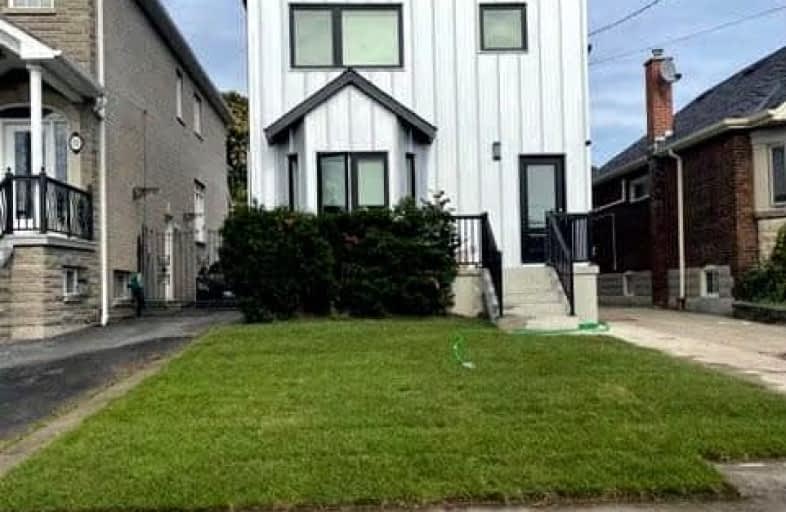Very Walkable
- Most errands can be accomplished on foot.
Excellent Transit
- Most errands can be accomplished by public transportation.
Very Bikeable
- Most errands can be accomplished on bike.

F H Miller Junior Public School
Elementary: PublicFairbank Memorial Community School
Elementary: PublicFairbank Public School
Elementary: PublicSt John Bosco Catholic School
Elementary: CatholicRegina Mundi Catholic School
Elementary: CatholicSt Thomas Aquinas Catholic School
Elementary: CatholicVaughan Road Academy
Secondary: PublicYorkdale Secondary School
Secondary: PublicGeorge Harvey Collegiate Institute
Secondary: PublicJohn Polanyi Collegiate Institute
Secondary: PublicYork Memorial Collegiate Institute
Secondary: PublicDante Alighieri Academy
Secondary: Catholic-
The Cedarvale Walk
Toronto ON 1.89km -
Humewood Park
Pinewood Ave (Humewood Grdns), Toronto ON 2.97km -
Perth Square Park
350 Perth Ave (at Dupont St.), Toronto ON 3.73km
-
CIBC
2400 Eglinton Ave W (at West Side Mall), Toronto ON M6M 1S6 1km -
TD Bank Financial Group
2623 Eglinton Ave W, Toronto ON M6M 1T6 1.67km -
CIBC
364 Oakwood Ave (at Rogers Rd.), Toronto ON M6E 2W2 1.91km
- 1 bath
- 2 bed
#Main-184 Livingstone Avenue, Toronto, Ontario • M6E 2M1 • Briar Hill-Belgravia
- 1 bath
- 2 bed
- 700 sqft
3rd F-1502 Dufferin Street, Toronto, Ontario • M6H 3L4 • Corso Italia-Davenport
- 1 bath
- 2 bed
- 700 sqft
Lower-22 Ridge Point Crescent, Toronto, Ontario • M6M 2Z8 • Brookhaven-Amesbury
- 2 bath
- 2 bed
- 700 sqft
2nd F-346 Lauder Avenue, Toronto, Ontario • M6E 3H8 • Oakwood Village
- 1 bath
- 2 bed
- 700 sqft
1159 Roselawn Avenue, Toronto, Ontario • M6B 1C5 • Briar Hill-Belgravia
- 1 bath
- 3 bed
01-755 Dupont Street, Toronto, Ontario • M6G 1Z5 • Dovercourt-Wallace Emerson-Junction














