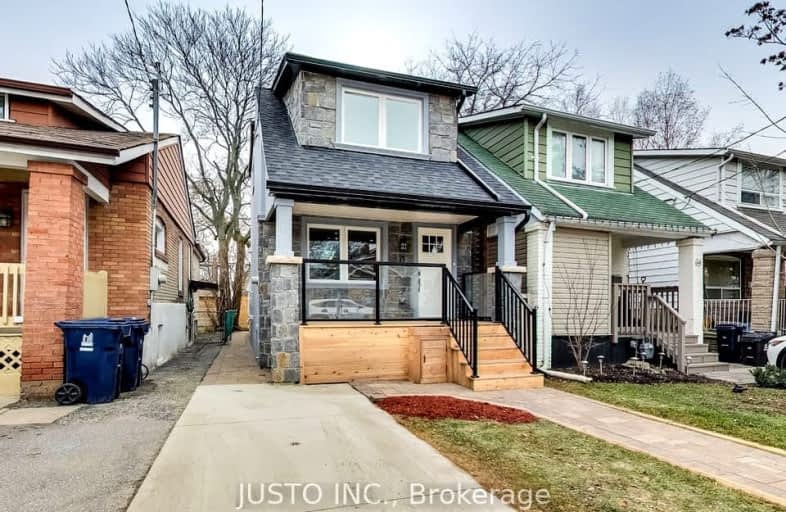Walker's Paradise
- Daily errands do not require a car.
Excellent Transit
- Most errands can be accomplished by public transportation.
Biker's Paradise
- Daily errands do not require a car.

Parkside Elementary School
Elementary: PublicD A Morrison Middle School
Elementary: PublicCanadian Martyrs Catholic School
Elementary: CatholicEarl Beatty Junior and Senior Public School
Elementary: PublicGledhill Junior Public School
Elementary: PublicSt Brigid Catholic School
Elementary: CatholicEast York Alternative Secondary School
Secondary: PublicSchool of Life Experience
Secondary: PublicGreenwood Secondary School
Secondary: PublicSt Patrick Catholic Secondary School
Secondary: CatholicMonarch Park Collegiate Institute
Secondary: PublicEast York Collegiate Institute
Secondary: Public-
Monarch Park
115 Felstead Ave (Monarch Park), Toronto ON 1.56km -
Dentonia Park
Avonlea Blvd, Toronto ON 1.79km -
Greenwood Park
150 Greenwood Ave (at Dundas), Toronto ON M4L 2R1 2.61km
-
TD Bank Financial Group
3060 Danforth Ave (at Victoria Pk. Ave.), East York ON M4C 1N2 2.29km -
Localcoin Bitcoin ATM - Noor's Fine Foods
838 Broadview Ave, Toronto ON M4K 2R1 3.61km -
TD Bank Financial Group
15 Eglinton Sq (btw Victoria Park Ave. & Pharmacy Ave.), Scarborough ON M1L 2K1 3.95km
- 1 bath
- 3 bed
- 2000 sqft
204 Floyd Avenue, Toronto, Ontario • M4J 2J1 • Danforth Village-East York














