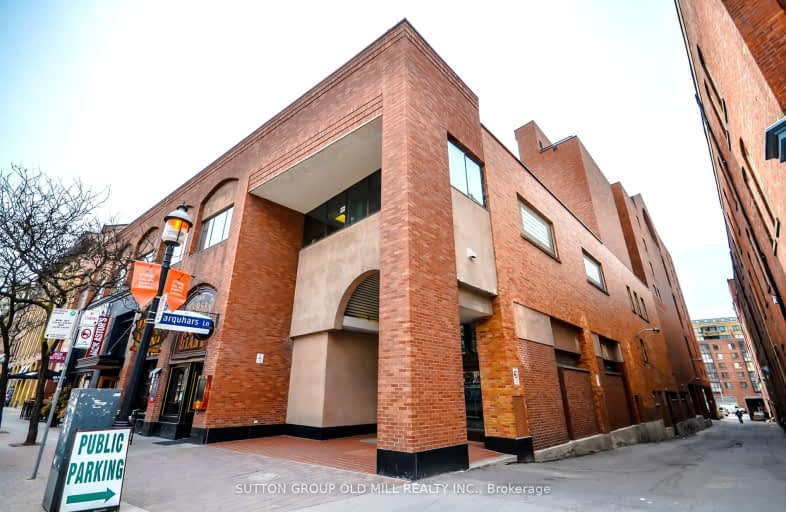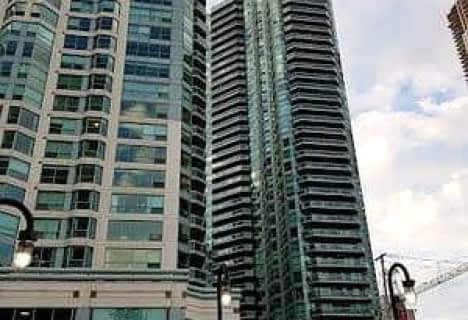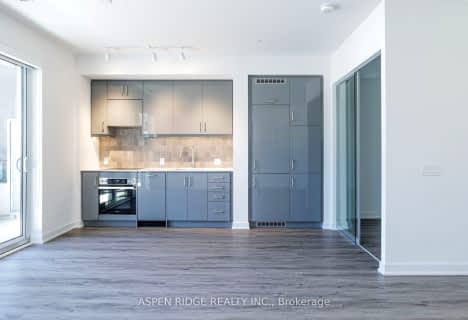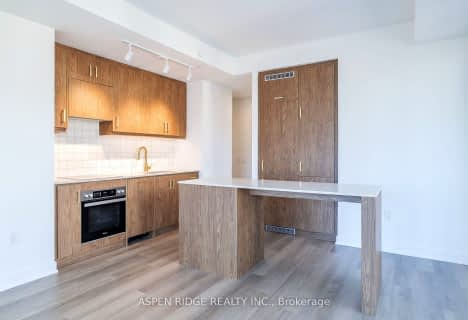
Somewhat Walkable
- Some errands can be accomplished on foot.
Rider's Paradise
- Daily errands do not require a car.
Biker's Paradise
- Daily errands do not require a car.

Downtown Alternative School
Elementary: PublicSt Michael Catholic School
Elementary: CatholicSt Michael's Choir (Jr) School
Elementary: CatholicÉcole élémentaire Gabrielle-Roy
Elementary: PublicMarket Lane Junior and Senior Public School
Elementary: PublicLord Dufferin Junior and Senior Public School
Elementary: PublicNative Learning Centre
Secondary: PublicInglenook Community School
Secondary: PublicSt Michael's Choir (Sr) School
Secondary: CatholicContact Alternative School
Secondary: PublicCollège français secondaire
Secondary: PublicJarvis Collegiate Institute
Secondary: Public-
Dukes Refresher
73 Front Street East, Toronto, ON M5E 1B8 0.02km -
DSB Bar & Restaurant
19 Church Street, Toronto, ON M5E 1M2 0.05km -
Bar St Lo
26 Market Street, Toronto, ON M5E 1M6 0.08km
-
Au Pain Doré
81 Front Street E, Toronto, ON M5E 1B8 0.05km -
Balzac's
10 Market Street, Toronto, ON M5E 1M6 0.06km -
Tim Hortons
55 Front Street E, Toronto, ON M5E 1B5 0.1km
-
GoodLife Fitness
111 Wellington St W, Toronto, ON M5J 2S6 0.85km -
Fit Factory Fitness
373 King Street West, Toronto, ON M5V 1K1 1.65km -
GoodLife Fitness
80 Bloor Street W, Toronto, ON M5S 2V1 2.74km
-
Rexall Drugstore
63 Front Street East, Toronto, ON M5E 1B3 0.07km -
Shoppers Drug Mart
18 Lower Jarvis Street, Toronto, ON M5C 1G9 0.18km -
North Drugstore
2 Toronto Street, Suite 462, Toronto, ON M5C 2B5 0.3km
-
Renegade Chicken
73 Front Street E, Unit A, Toronto, ON M5E 1B8 0.03km -
Dukes Refresher
73 Front Street East, Toronto, ON M5E 1B8 0.02km -
Le Papillon On Front
69 Front Street E, Toronto, ON M5E 1B5 0.03km
-
Brookfield Place
181 Bay Street, Toronto, ON M5J 2T3 0.41km -
Commerce Court
25 King Street W, Toronto, ON M5L 2A1 0.5km -
PATH Underground
King St & Bay St, Toronto, ON M5A 1S5 0.59km
-
Metro
80 Front Street E, Toronto, ON M5E 1T4 0.13km -
Domino Foods
93 Front St E, Toronto, ON M5E 1C3 0.14km -
Cheers Fine Foods
140 The Esplanade, Toronto, ON M5A 4P5 0.22km
-
LCBO - St. Lawrence Market
87 Front Street E, Toronto, ON M5E 1B8 0.07km -
LCBO
Queens Quay, 2 Cooper Street, Toronto, ON M5E 0B8 0.57km -
LCBO
200 Bay Street, Unit 115, Toronto, ON M5J 2J2 0.59km
-
French Quarters
120 Lombard Street, Toronto, ON M5C 3H5 0.46km -
Petro-Canada
117 Jarvis Street, Toronto, ON M5C 2H6 0.51km -
Canada DriveAway
1 Yonge Street, Suite 918, Toronto, ON M5E 1R4 0.63km
-
Imagine Cinemas Market Square
80 Front Street E, Toronto, ON M5E 1T4 0.13km -
Nightwood Theatre
55 Mill Street, Toronto, ON M5A 3C4 1.12km -
Cineplex Cinemas Yonge-Dundas and VIP
10 Dundas Street E, Suite 402, Toronto, ON M5B 2G9 1.12km
-
Toronto Public Library
171 Front Street, Toronto, ON M5A 4H3 0.4km -
City Hall Public Library
100 Queen Street W, Nathan Phillips Square, Toronto, ON M5H 2N3 1.04km -
Ryerson University Student Learning Centre
341 Yonge Street, Toronto, ON M5B 1S1 1.23km
-
St Michael's Hospital
30 Bond Street, Toronto, ON M5B 1W8 0.71km -
St. Michael's Hospital Fracture Clinic
30 Bond Street, Toronto, ON M5B 1W8 0.7km -
Li Ka Shing Knowledge Institute
209 Victoria Street, Toronto, ON M5B 1T8 0.82km
-
Berczy Park
35 Wellington St E, Toronto ON 0.16km -
David Crombie Park
at Lower Sherbourne St, Toronto ON 0.4km -
CIBC Square Park
Toronto ON 0.55km
-
Scotiabank
44 King St W, Toronto ON M5H 1H1 0.57km -
CIBC
81 Bay St (at Lake Shore Blvd. W.), Toronto ON M5J 0E7 0.59km -
BMO Bank of Montreal
100 King St W (at Bay St), Toronto ON M5X 1A3 0.7km
For Sale
More about this building
View 71 Front Street East, Toronto- 2 bath
- 2 bed
- 800 sqft
1205-28 Linden Street, Toronto, Ontario • M4Y 0A4 • North St. James Town
- 2 bath
- 2 bed
- 800 sqft
1703-70 Distillery Lane, Toronto, Ontario • M5A 0E3 • Waterfront Communities C08
- 2 bath
- 2 bed
- 700 sqft
1504-435 Richmond Street West, Toronto, Ontario • M5V 0N3 • Waterfront Communities C01
- 2 bath
- 2 bed
- 800 sqft
118-88 Colgate Avenue, Toronto, Ontario • M4M 0A6 • South Riverdale
- 2 bath
- 2 bed
- 1000 sqft
929-169 Fort York Boulevard, Toronto, Ontario • M5V 0C8 • Waterfront Communities C01
- 2 bath
- 2 bed
- 700 sqft
3502-30 Nelson Street, Toronto, Ontario • M5V 0H5 • Waterfront Communities C01
- 2 bath
- 2 bed
- 900 sqft
2903-397 Front Street West, Toronto, Ontario • M5V 3S1 • Waterfront Communities C01
- 2 bath
- 3 bed
- 1000 sqft
2511-38 Widmer Street, Toronto, Ontario • M5V 2E9 • Waterfront Communities C01
- 1 bath
- 2 bed
- 600 sqft
2908-42 Charles Street East, Toronto, Ontario • M4Y 0B7 • Church-Yonge Corridor





















