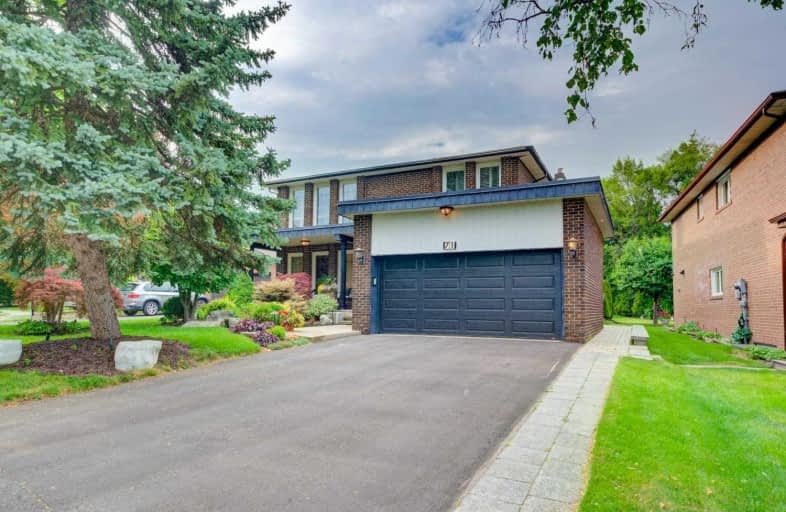
École élémentaire Étienne-Brûlé
Elementary: PublicHarrison Public School
Elementary: PublicRippleton Public School
Elementary: PublicDenlow Public School
Elementary: PublicWindfields Junior High School
Elementary: PublicDunlace Public School
Elementary: PublicSt Andrew's Junior High School
Secondary: PublicWindfields Junior High School
Secondary: PublicÉcole secondaire Étienne-Brûlé
Secondary: PublicGeorge S Henry Academy
Secondary: PublicGeorges Vanier Secondary School
Secondary: PublicYork Mills Collegiate Institute
Secondary: Public- 4 bath
- 5 bed
- 2500 sqft
427 Empress Avenue, Toronto, Ontario • M2N 3V9 • Willowdale East
- 7 bath
- 5 bed
- 3500 sqft
222 Hollywood Avenue, Toronto, Ontario • M2N 3K6 • Willowdale East
- 3 bath
- 5 bed
- 2000 sqft
263 Dunforest Avenue, Toronto, Ontario • M2N 4J8 • Willowdale East
- 4 bath
- 5 bed
- 2500 sqft
12 Clareville Crescent, Toronto, Ontario • M2J 2C1 • Don Valley Village












