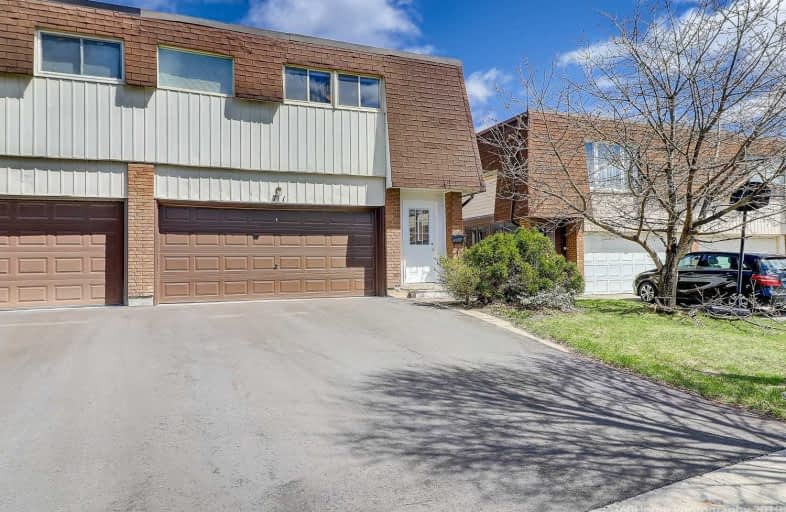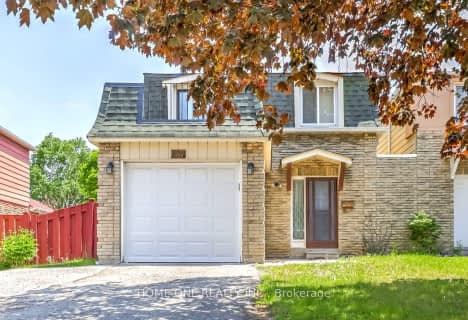
Holy Redeemer Catholic School
Elementary: Catholic
1.26 km
Pineway Public School
Elementary: Public
0.80 km
Zion Heights Middle School
Elementary: Public
0.80 km
Cresthaven Public School
Elementary: Public
1.31 km
Steelesview Public School
Elementary: Public
0.66 km
Lester B Pearson Elementary School
Elementary: Public
1.47 km
Msgr Fraser College (Northeast)
Secondary: Catholic
1.26 km
St. Joseph Morrow Park Catholic Secondary School
Secondary: Catholic
1.56 km
Georges Vanier Secondary School
Secondary: Public
3.08 km
A Y Jackson Secondary School
Secondary: Public
0.90 km
Brebeuf College School
Secondary: Catholic
2.05 km
St Robert Catholic High School
Secondary: Catholic
3.47 km




