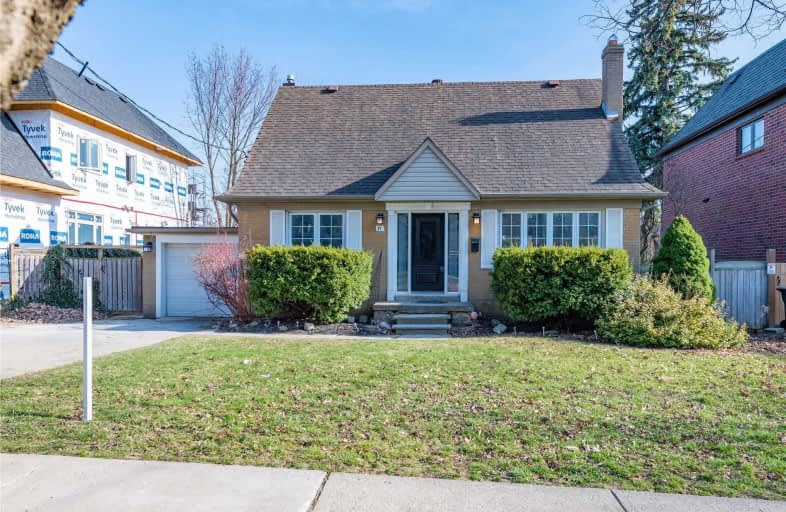
St George's Junior School
Elementary: PublicHumber Valley Village Junior Middle School
Elementary: PublicRosethorn Junior School
Elementary: PublicIslington Junior Middle School
Elementary: PublicOur Lady of Peace Catholic School
Elementary: CatholicSt Gregory Catholic School
Elementary: CatholicCentral Etobicoke High School
Secondary: PublicScarlett Heights Entrepreneurial Academy
Secondary: PublicBurnhamthorpe Collegiate Institute
Secondary: PublicEtobicoke Collegiate Institute
Secondary: PublicRichview Collegiate Institute
Secondary: PublicMartingrove Collegiate Institute
Secondary: Public- 2 bath
- 3 bed
3 Charleston Road, Toronto, Ontario • M9B 4M6 • Islington-City Centre West
- 2 bath
- 3 bed
- 1100 sqft
63 Wareside Road, Toronto, Ontario • M9C 3B5 • Etobicoke West Mall
- 1 bath
- 3 bed
- 1100 sqft
468 Martin Grove Road, Toronto, Ontario • M9B 4M4 • Princess-Rosethorn
- 2 bath
- 3 bed
- 1100 sqft
233 Renforth Drive, Toronto, Ontario • M9C 2K8 • Etobicoke West Mall
- 2 bath
- 3 bed
32 Templar Drive, Toronto, Ontario • M9R 3C7 • Kingsview Village-The Westway
- 3 bath
- 4 bed
27 Hunting Ridge, Toronto, Ontario • M9R 1B7 • Willowridge-Martingrove-Richview
- 3 bath
- 3 bed
- 2000 sqft
39 Farningham Crescent, Toronto, Ontario • M9B 3B4 • Princess-Rosethorn
- 5 bath
- 3 bed
978A Kipling Avenue, Toronto, Ontario • M9B 3L2 • Islington-City Centre West














