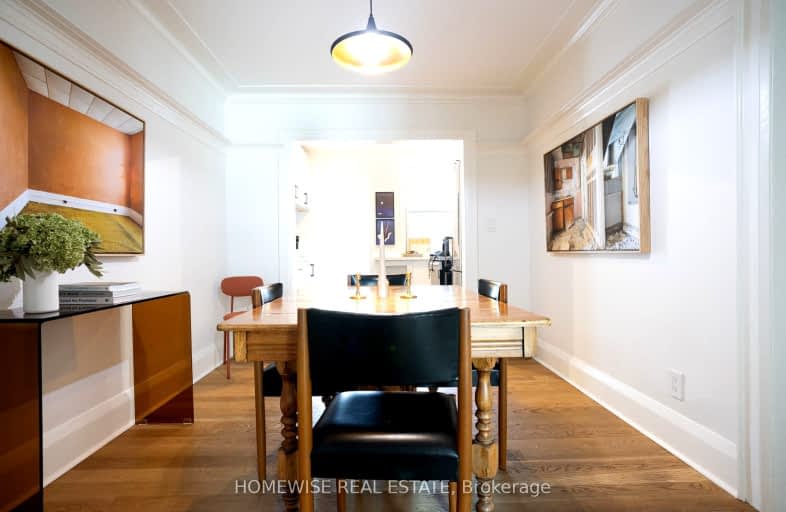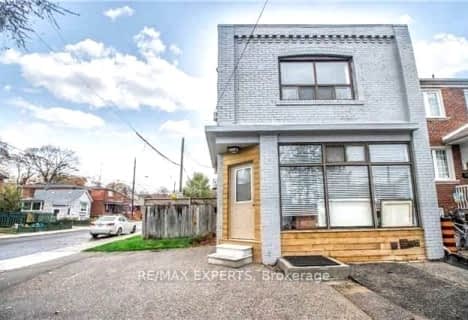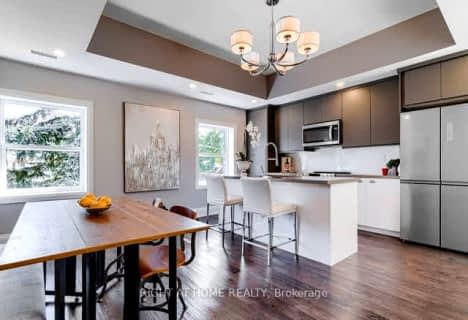Very Walkable
- Most errands can be accomplished on foot.
Excellent Transit
- Most errands can be accomplished by public transportation.
Very Bikeable
- Most errands can be accomplished on bike.

King George Junior Public School
Elementary: PublicSt James Catholic School
Elementary: CatholicJames Culnan Catholic School
Elementary: CatholicSt Pius X Catholic School
Elementary: CatholicHumbercrest Public School
Elementary: PublicRunnymede Junior and Senior Public School
Elementary: PublicFrank Oke Secondary School
Secondary: PublicThe Student School
Secondary: PublicUrsula Franklin Academy
Secondary: PublicRunnymede Collegiate Institute
Secondary: PublicWestern Technical & Commercial School
Secondary: PublicHumberside Collegiate Institute
Secondary: Public-
High Park
1873 Bloor St W (at Parkside Dr), Toronto ON M6R 2Z3 1.79km -
Park Lawn Park
Pk Lawn Rd, Etobicoke ON M8Y 4B6 2.37km -
Perth Square Park
350 Perth Ave (at Dupont St.), Toronto ON 2.79km
-
President's Choice Financial ATM
3671 Dundas St W, Etobicoke ON M6S 2T3 1.06km -
TD Bank Financial Group
382 Roncesvalles Ave (at Marmaduke Ave.), Toronto ON M6R 2M9 2.94km -
CIBC
1174 Weston Rd (at Eglinton Ave. W.), Toronto ON M6M 4P4 3.18km
- 1 bath
- 2 bed
02-677 Durie Street, Toronto, Ontario • M6S 3H4 • Runnymede-Bloor West Village
- 2 bath
- 2 bed
- 700 sqft
03-294 South Kingsway, Toronto, Ontario • M6S 3T9 • High Park-Swansea
- 1 bath
- 1 bed
- 700 sqft
02-55 Innes Avenue, Toronto, Ontario • M6E 1N1 • Corso Italia-Davenport
- 1 bath
- 2 bed
- 700 sqft
Main-250 Nairn Avenue, Toronto, Ontario • M6E 4H4 • Caledonia-Fairbank














