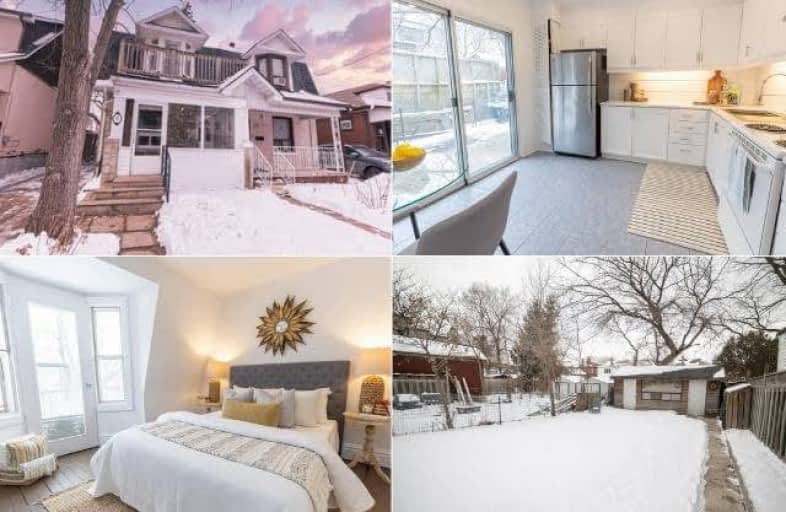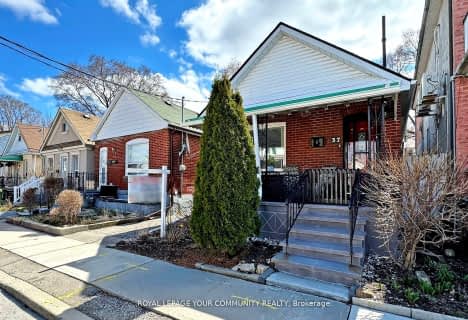
Bala Avenue Community School
Elementary: Public
0.89 km
Westmount Junior School
Elementary: Public
1.12 km
Weston Memorial Junior Public School
Elementary: Public
1.28 km
C R Marchant Middle School
Elementary: Public
0.89 km
Portage Trail Community School
Elementary: Public
0.24 km
St Bernard Catholic School
Elementary: Catholic
1.11 km
Frank Oke Secondary School
Secondary: Public
2.48 km
York Humber High School
Secondary: Public
0.70 km
Scarlett Heights Entrepreneurial Academy
Secondary: Public
1.95 km
Blessed Archbishop Romero Catholic Secondary School
Secondary: Catholic
2.62 km
Weston Collegiate Institute
Secondary: Public
1.04 km
Chaminade College School
Secondary: Catholic
1.96 km
$
$750,000
- 8 bath
- 4 bed
- 5000 sqft
91 Valecrest Drive, Toronto, Ontario • M9A 4P5 • Edenbridge-Humber Valley
$
$788,888
- 2 bath
- 3 bed
- 1100 sqft
133 Corbett Avenue, Toronto, Ontario • M6N 1V3 • Rockcliffe-Smythe














