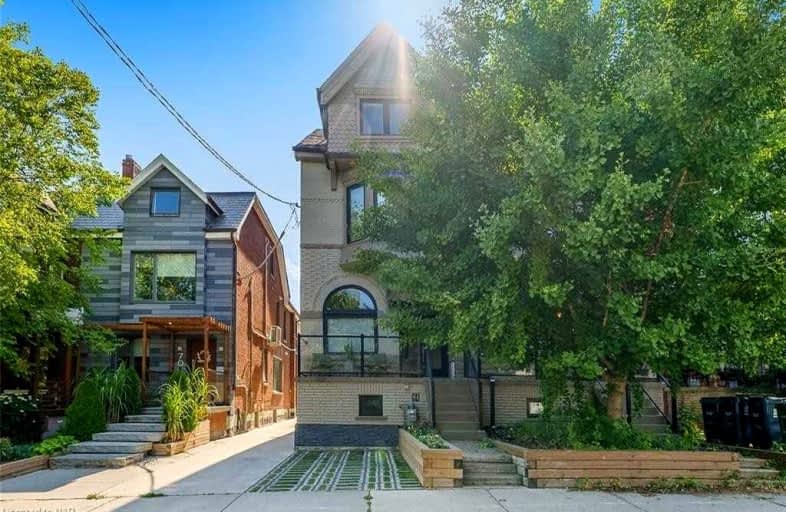
Delta Senior Alternative School
Elementary: Public
0.56 km
Horizon Alternative Senior School
Elementary: Public
0.30 km
Montrose Junior Public School
Elementary: Public
0.56 km
Pope Francis Catholic School
Elementary: Catholic
0.61 km
Ossington/Old Orchard Junior Public School
Elementary: Public
0.44 km
Dewson Street Junior Public School
Elementary: Public
0.12 km
ALPHA II Alternative School
Secondary: Public
0.88 km
Msgr Fraser College (Southwest)
Secondary: Catholic
1.18 km
West End Alternative School
Secondary: Public
0.79 km
Central Toronto Academy
Secondary: Public
0.30 km
St Mary Catholic Academy Secondary School
Secondary: Catholic
0.58 km
Harbord Collegiate Institute
Secondary: Public
1.02 km
$
$2,499,999
- 4 bath
- 4 bed
- 2500 sqft
260 Manning Avenue, Toronto, Ontario • M6J 2K7 • Trinity Bellwoods





