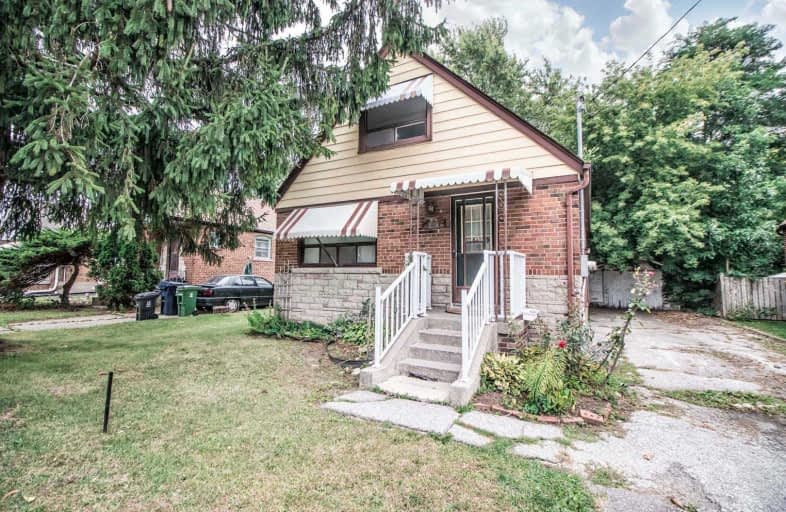
Victoria Park Elementary School
Elementary: Public
0.56 km
O'Connor Public School
Elementary: Public
0.86 km
Gordon A Brown Middle School
Elementary: Public
1.37 km
Regent Heights Public School
Elementary: Public
1.10 km
Clairlea Public School
Elementary: Public
0.23 km
Our Lady of Fatima Catholic School
Elementary: Catholic
0.78 km
East York Alternative Secondary School
Secondary: Public
3.51 km
Winston Churchill Collegiate Institute
Secondary: Public
3.73 km
Notre Dame Catholic High School
Secondary: Catholic
3.96 km
Malvern Collegiate Institute
Secondary: Public
3.73 km
Wexford Collegiate School for the Arts
Secondary: Public
3.48 km
SATEC @ W A Porter Collegiate Institute
Secondary: Public
0.49 km


