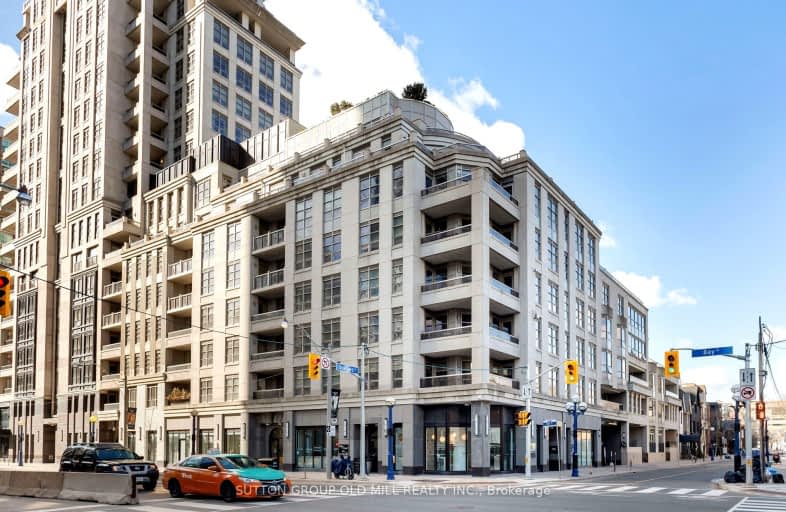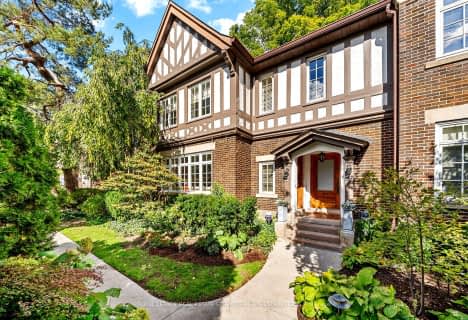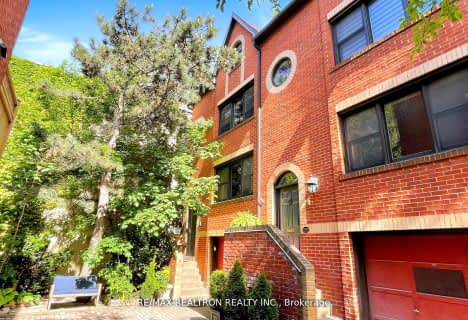Walker's Paradise
- Daily errands do not require a car.
Rider's Paradise
- Daily errands do not require a car.
Very Bikeable
- Most errands can be accomplished on bike.

Cottingham Junior Public School
Elementary: PublicRosedale Junior Public School
Elementary: PublicOrde Street Public School
Elementary: PublicChurch Street Junior Public School
Elementary: PublicHuron Street Junior Public School
Elementary: PublicJesse Ketchum Junior and Senior Public School
Elementary: PublicNative Learning Centre
Secondary: PublicSubway Academy II
Secondary: PublicCollège français secondaire
Secondary: PublicMsgr Fraser-Isabella
Secondary: CatholicJarvis Collegiate Institute
Secondary: PublicSt Joseph's College School
Secondary: Catholic-
70 Down
70 Yorkville Avenue, Toronto, ON M5R 1B9 0.05km -
D Bar
60 Yorkville Avenue, Four Seasons Hotel, Toronto, ON M5R 3V6 0.1km -
Sofia
99 Yorkville Avenue, Toronto, ON M5R 1C1 0.14km
-
Zaza Espresso Bar
75 Yorkville Avenue, Toronto, ON M5R 1B8 0.11km -
Coco Espresso Bar
29 Bellair Street, Toronto, ON M5R 2C8 0.11km -
Starbucks
1250 Bay Street, Toronto, ON M5R 2B1 0.16km
-
Kingsway Drugs
114 Cumberland Street, Toronto, ON M5R 1A6 0.18km -
Markie Pharmacy
1240 Bay Street, Toronto, ON M5R 3N7 0.19km -
Rexall
87 Avenue Road, Toronto, ON M5R 3R9 0.34km
-
70 Down
70 Yorkville Avenue, Toronto, ON M5R 1B9 0.05km -
Flo's Diner
70 Yorkville Avenue, Toronto, ON M5R 1B9 0.05km -
Bento Sushi
57 Yorkville Avenue, Toronto, ON M5R 3V6 0.09km
-
Holt Renfrew Centre
50 Bloor Street West, Toronto, ON M4W 0.28km -
Yorkville Village
55 Avenue Road, Toronto, ON M5R 3L2 0.28km -
Cumberland Terrace
2 Bloor Street W, Toronto, ON M4W 1A7 0.35km
-
Pusateri's Fine Foods
57 Yorkville Avenue, Toronto, ON M5R 3V6 0.1km -
Whole Foods Market
87 Avenue Rd, Toronto, ON M5R 3R9 0.27km -
Independent City Market
55 Bloor Street W, Toronto, ON M4W 1A5 0.42km
-
LCBO
55 Bloor Street W, Manulife Centre, Toronto, ON M4W 1A5 0.32km -
LCBO
20 Bloor Street E, Toronto, ON M4W 3G7 0.47km -
LCBO
547 Yonge Street, Toronto, ON M4Y 1Y5 0.97km
-
Cato's Auto Salon
148 Cumberland St, Toronto, ON M5R 1A8 0.24km -
P3 Car Care
44 Charles St West, Manulife Centre Garage, parking level 3, Toronto, ON M4Y 1R7 0.43km -
Shell
1077 Yonge St, Toronto, ON M4W 2L5 0.84km
-
Cineplex Cinemas Varsity and VIP
55 Bloor Street W, Toronto, ON M4W 1A5 0.31km -
The ROM Theatre
100 Queen's Park, Toronto, ON M5S 2C6 0.52km -
Innis Town Hall
2 Sussex Ave, Toronto, ON M5S 1J5 0.99km
-
Yorkville Library
22 Yorkville Avenue, Toronto, ON M4W 1L4 0.19km -
Urban Affairs Library - Research & Reference
Toronto Reference Library, 789 Yonge St, 2nd fl, Toronto, ON M5V 3C6 0.33km -
Toronto Reference Library
789 Yonge Street, Main Floor, Toronto, ON M4W 2G8 0.35km
-
Sunnybrook
43 Wellesley Street E, Toronto, ON M4Y 1H1 1.03km -
Toronto General Hospital
200 Elizabeth St, Toronto, ON M5G 2C4 1.45km -
Princess Margaret Cancer Centre
610 University Avenue, Toronto, ON M5G 2M9 1.53km
-
Queen's Park
111 Wellesley St W (at Wellesley Ave.), Toronto ON M7A 1A5 1.05km -
Jean Sibelius Square
Wells St and Kendal Ave, Toronto ON 1.45km -
Casa Loma Parkette
Toronto ON 1.51km
-
TD Bank Financial Group
77 Bloor St W (at Bay St.), Toronto ON M5S 1M2 0.3km -
Manulife Financial
200 Bloor St E, Toronto ON M4W 1E5 0.71km -
Scotiabank
332 Bloor St W (at Spadina Rd.), Toronto ON M5S 1W6 1.16km











