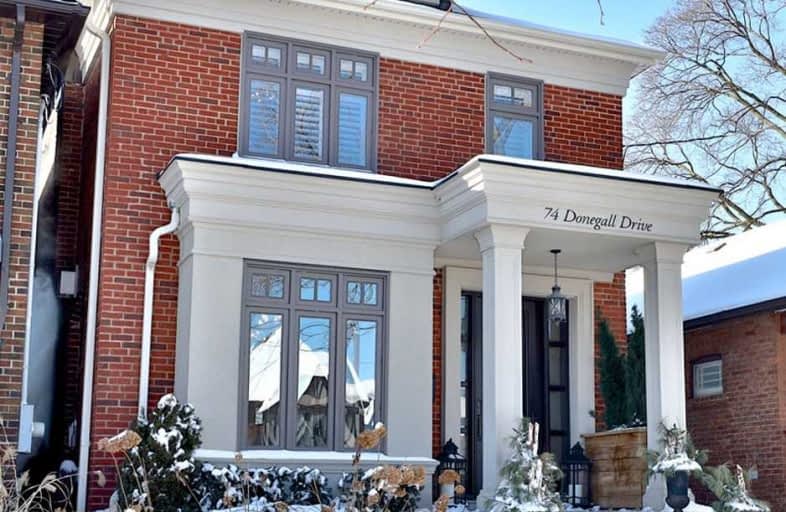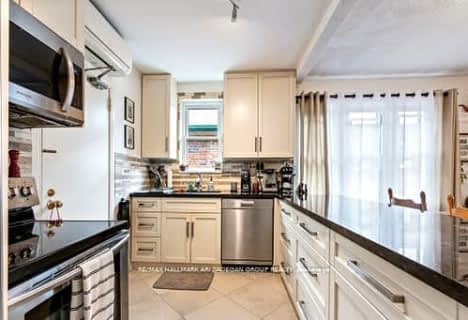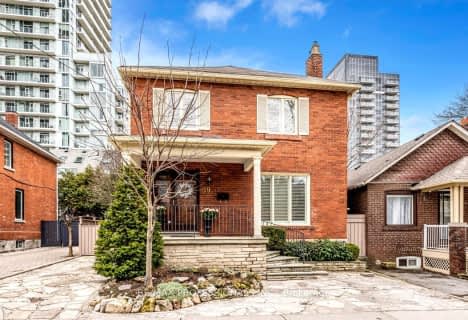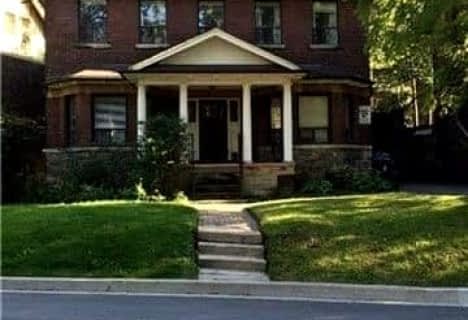
Hodgson Senior Public School
Elementary: PublicRolph Road Elementary School
Elementary: PublicSt Anselm Catholic School
Elementary: CatholicBessborough Drive Elementary and Middle School
Elementary: PublicMaurice Cody Junior Public School
Elementary: PublicNorthlea Elementary and Middle School
Elementary: PublicMsgr Fraser College (Midtown Campus)
Secondary: CatholicCALC Secondary School
Secondary: PublicLeaside High School
Secondary: PublicRosedale Heights School of the Arts
Secondary: PublicNorth Toronto Collegiate Institute
Secondary: PublicNorthern Secondary School
Secondary: Public- 3 bath
- 4 bed
- 2500 sqft
39 Standish Avenue, Toronto, Ontario • M4W 3B2 • Rosedale-Moore Park
- 3 bath
- 5 bed
- 2000 sqft
27 Preston Place, Toronto, Ontario • M4N 2T1 • Lawrence Park North
- 4 bath
- 4 bed
87 Saint Hubert Avenue, Toronto, Ontario • M4J 2V4 • Danforth Village-East York
- 3 bath
- 4 bed
- 1500 sqft
57 Melrose Avenue, Toronto, Ontario • M5M 1Y6 • Lawrence Park North














