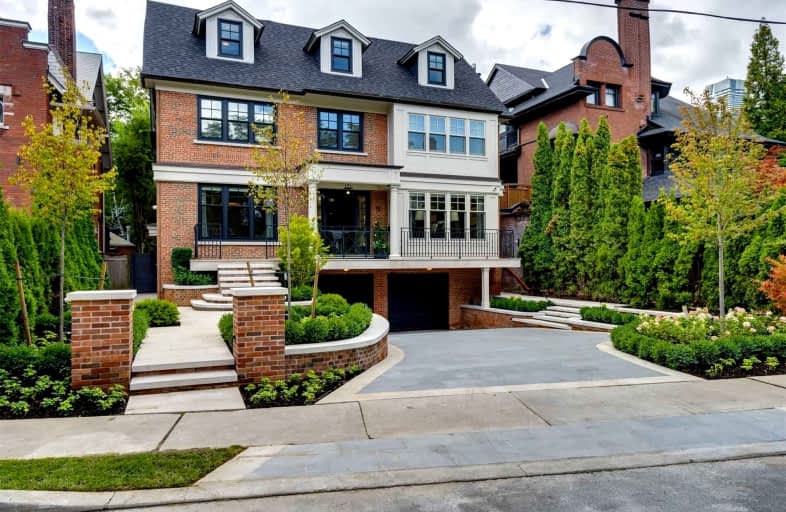
Msgr Fraser College (OL Lourdes Campus)
Elementary: Catholic
1.21 km
Rosedale Junior Public School
Elementary: Public
0.25 km
Whitney Junior Public School
Elementary: Public
1.21 km
Our Lady of Perpetual Help Catholic School
Elementary: Catholic
1.24 km
Our Lady of Lourdes Catholic School
Elementary: Catholic
1.19 km
Rose Avenue Junior Public School
Elementary: Public
0.86 km
Native Learning Centre
Secondary: Public
1.41 km
Collège français secondaire
Secondary: Public
1.53 km
Msgr Fraser-Isabella
Secondary: Catholic
0.76 km
Jarvis Collegiate Institute
Secondary: Public
1.19 km
St Joseph's College School
Secondary: Catholic
1.53 km
Rosedale Heights School of the Arts
Secondary: Public
1.11 km


