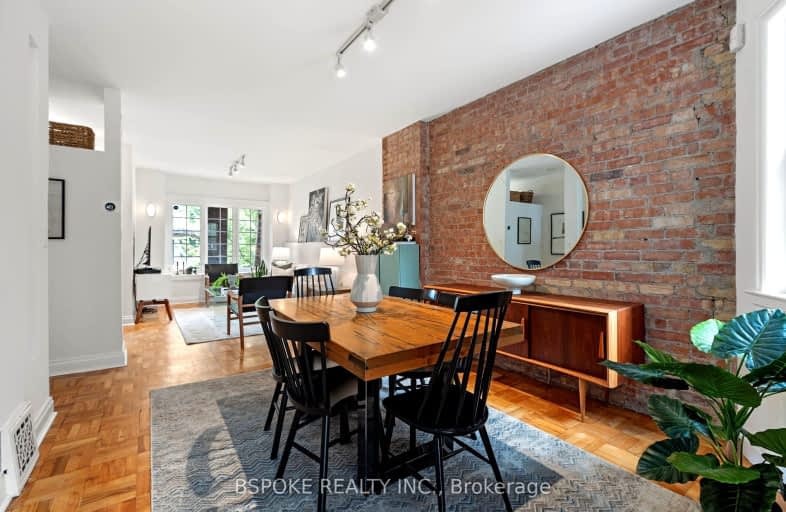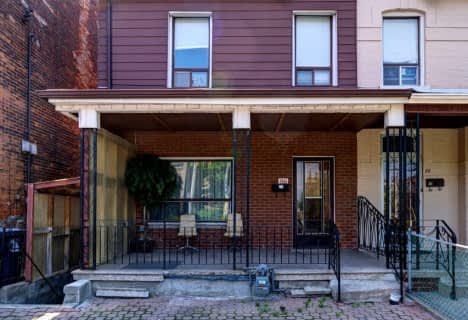Walker's Paradise
- Daily errands do not require a car.
Excellent Transit
- Most errands can be accomplished by public transportation.
Very Bikeable
- Most errands can be accomplished on bike.

City View Alternative Senior School
Elementary: PublicShirley Street Junior Public School
Elementary: PublicGarden Avenue Junior Public School
Elementary: PublicSt Vincent de Paul Catholic School
Elementary: CatholicParkdale Junior and Senior Public School
Elementary: PublicFern Avenue Junior and Senior Public School
Elementary: PublicCaring and Safe Schools LC4
Secondary: PublicÉSC Saint-Frère-André
Secondary: CatholicÉcole secondaire Toronto Ouest
Secondary: PublicParkdale Collegiate Institute
Secondary: PublicBloor Collegiate Institute
Secondary: PublicBishop Marrocco/Thomas Merton Catholic Secondary School
Secondary: Catholic-
Budapest Park
1575 Lake Shore Blvd W, Toronto ON 0.92km -
Marilyn Bell Park
Aquatic Dr, Toronto ON 1.69km -
High Park
1873 Bloor St W (at Parkside Dr), Toronto ON M6R 2Z3 1.98km
-
TD Bank Financial Group
125 the Queensway, Toronto ON M8Y 1H6 3.44km -
Scotiabank
2196 Lakeshore Blvd W, Toronto ON M8V 0E3 3.89km -
TD Bank Financial Group
2210 Lake Shore Blvd W, Toronto ON M8V 0E3 3.95km
- 2 bath
- 5 bed
- 2000 sqft
142 Glendale Avenue, Toronto, Ontario • M6R 2T2 • High Park-Swansea
- 5 bath
- 6 bed
- 2000 sqft
30 Emerson Avenue North, Toronto, Ontario • M6H 3S8 • Dovercourt-Wallace Emerson-Junction
- 2 bath
- 3 bed
- 1500 sqft
100 Beresford Avenue, Toronto, Ontario • M6S 3B1 • High Park-Swansea
- 3 bath
- 4 bed
- 1500 sqft
9 Birchview Crescent, Toronto, Ontario • M6P 3H9 • High Park North




















