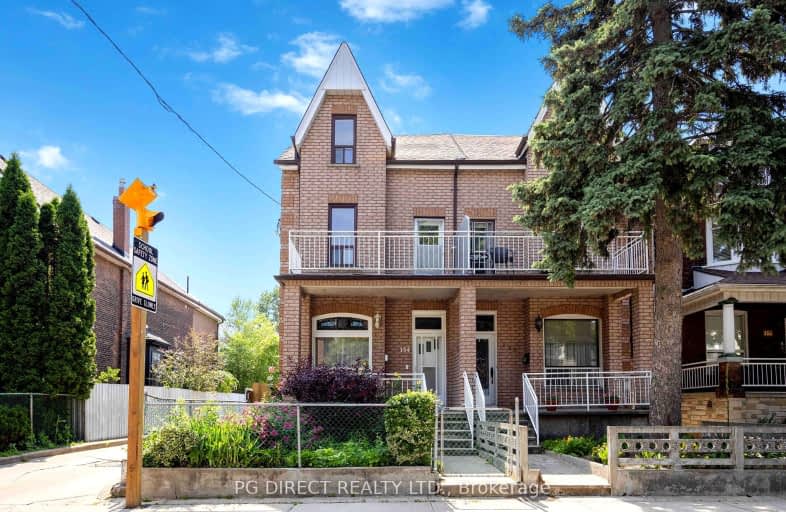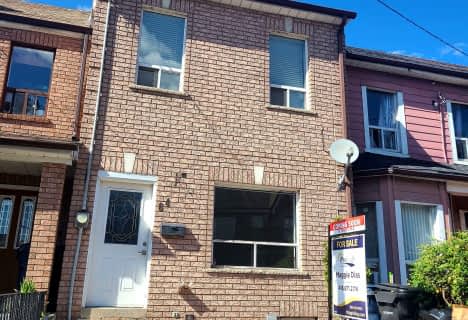Walker's Paradise
- Daily errands do not require a car.
Rider's Paradise
- Daily errands do not require a car.
Biker's Paradise
- Daily errands do not require a car.

ALPHA II Alternative School
Elementary: PublicÉcole élémentaire Toronto Ouest
Elementary: PublicÉIC Saint-Frère-André
Elementary: CatholicShirley Street Junior Public School
Elementary: PublicBrock Public School
Elementary: PublicSt Helen Catholic School
Elementary: CatholicCaring and Safe Schools LC4
Secondary: PublicALPHA II Alternative School
Secondary: PublicÉSC Saint-Frère-André
Secondary: CatholicÉcole secondaire Toronto Ouest
Secondary: PublicBloor Collegiate Institute
Secondary: PublicSt Mary Catholic Academy Secondary School
Secondary: Catholic-
Dufferin Grove Park
875 Dufferin St (btw Sylvan & Dufferin Park), Toronto ON M6H 3K8 0.52km -
Campbell Avenue Park
Campbell Ave, Toronto ON 1.31km -
Perth Square Park
350 Perth Ave (at Dupont St.), Toronto ON 1.53km
-
TD Bank Financial Group
870 St Clair Ave W, Toronto ON M6C 1C1 2.97km -
RBC Royal Bank
2329 Bloor St W (Windermere Ave), Toronto ON M6S 1P1 3.35km -
CIBC
364 Oakwood Ave (at Rogers Rd.), Toronto ON M6E 2W2 3.63km
- 2 bath
- 5 bed
- 1500 sqft
64 Robinson Street, Toronto, Ontario • M6J 1L5 • Trinity Bellwoods
- 5 bath
- 4 bed
- 1500 sqft
1244 College Street, Toronto, Ontario • M6H 1C2 • Dufferin Grove
- 2 bath
- 4 bed
- 1500 sqft
521 Lansdowne Avenue, Toronto, Ontario • M6H 3Y2 • Dufferin Grove














