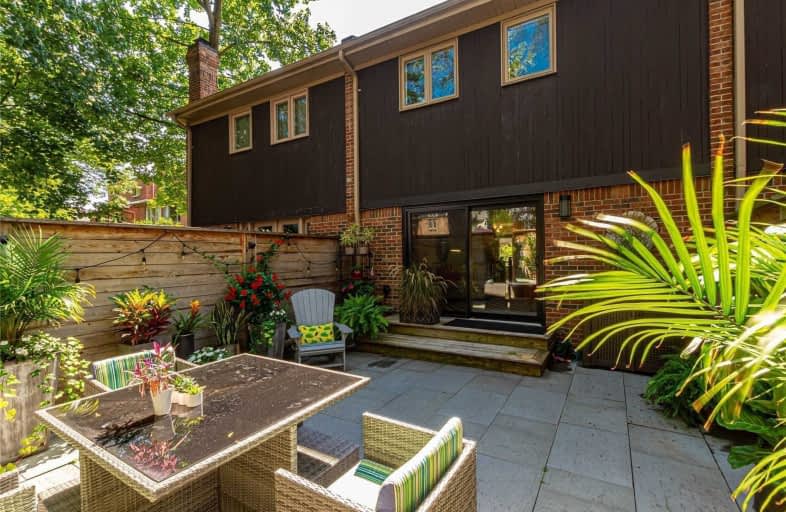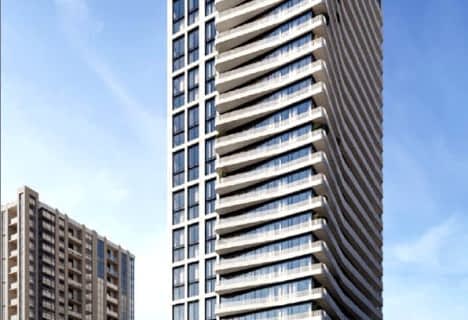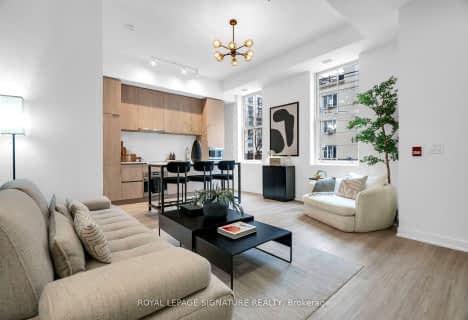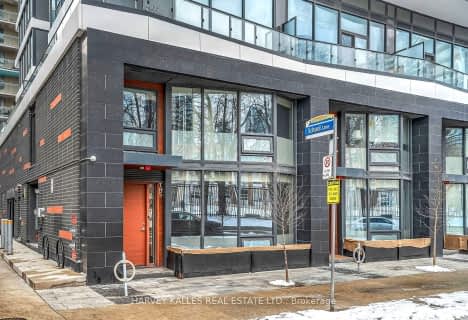
Cottingham Junior Public School
Elementary: PublicOur Lady of Perpetual Help Catholic School
Elementary: CatholicHuron Street Junior Public School
Elementary: PublicJesse Ketchum Junior and Senior Public School
Elementary: PublicDeer Park Junior and Senior Public School
Elementary: PublicBrown Junior Public School
Elementary: PublicMsgr Fraser Orientation Centre
Secondary: CatholicMsgr Fraser-Isabella
Secondary: CatholicMsgr Fraser College (Alternate Study) Secondary School
Secondary: CatholicLoretto College School
Secondary: CatholicSt Joseph's College School
Secondary: CatholicCentral Technical School
Secondary: PublicMore about this building
View 76 Birch Avenue, Toronto- 3 bath
- 3 bed
- 1400 sqft
TH4-36 Olive Street, Toronto, Ontario • M6G 2R8 • Willowdale East
- 4 bath
- 3 bed
- 1600 sqft
19-50 Havelock Street, Toronto, Ontario • M6H 0C4 • Dufferin Grove
- 3 bath
- 3 bed
- 2000 sqft
08-56 Lippincott Street, Toronto, Ontario • M5T 2R5 • Kensington-Chinatown
- 3 bath
- 3 bed
- 1000 sqft
TH5-85 Wood Street, Toronto, Ontario • M4Y 0E8 • Church-Yonge Corridor
- 3 bath
- 3 bed
- 1200 sqft
Th105-120 Parliament Street, Toronto, Ontario • M5A 2Y8 • Moss Park
- 3 bath
- 3 bed
- 1200 sqft
TH117-50 Dunfield Avenue, Toronto, Ontario • M4S 0E4 • Mount Pleasant West
- 3 bath
- 3 bed
- 1400 sqft
TH04-120 Parliament Street, Toronto, Ontario • M5A 2Y8 • Moss Park














