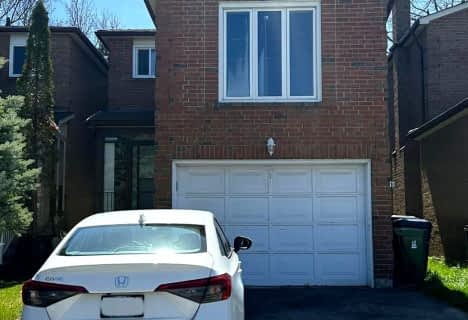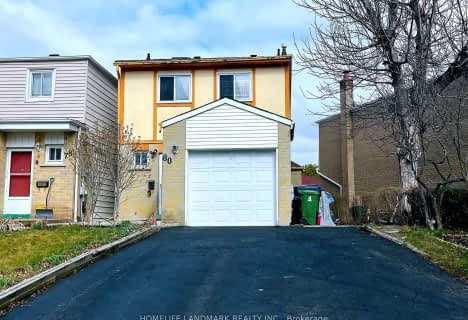
John Buchan Senior Public School
Elementary: Public
0.50 km
Bridlewood Junior Public School
Elementary: Public
0.78 km
Timberbank Junior Public School
Elementary: Public
0.67 km
Pauline Johnson Junior Public School
Elementary: Public
0.36 km
Holy Spirit Catholic School
Elementary: Catholic
0.76 km
Tam O'Shanter Junior Public School
Elementary: Public
0.84 km
Caring and Safe Schools LC2
Secondary: Public
2.03 km
Parkview Alternative School
Secondary: Public
2.05 km
Sir William Osler High School
Secondary: Public
2.13 km
L'Amoreaux Collegiate Institute
Secondary: Public
2.10 km
Stephen Leacock Collegiate Institute
Secondary: Public
0.55 km
Sir John A Macdonald Collegiate Institute
Secondary: Public
1.28 km
$
$1,390,000
- 3 bath
- 4 bed
75 Shilton Road, Toronto, Ontario • M1S 2J8 • Agincourt South-Malvern West
$
$1,488,000
- 3 bath
- 4 bed
- 1500 sqft
1 Neddie Drive, Toronto, Ontario • M1T 2S9 • Tam O'Shanter-Sullivan












