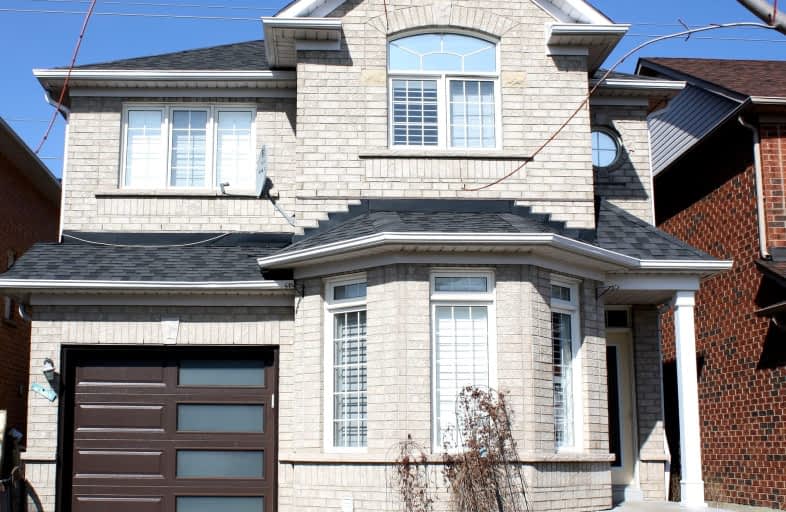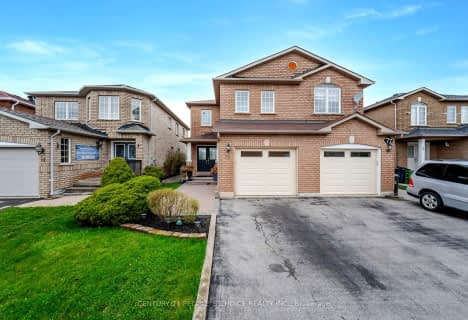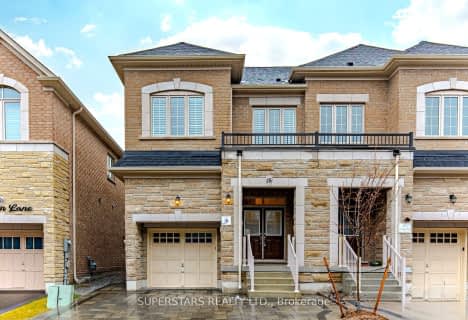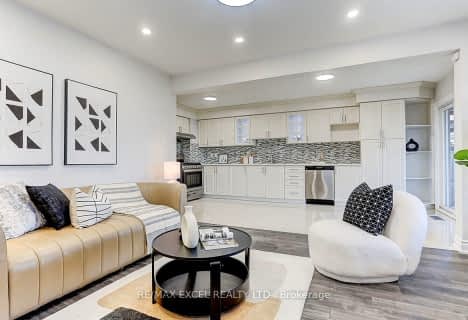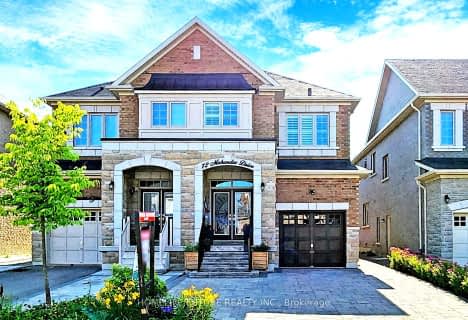Car-Dependent
- Most errands require a car.
Good Transit
- Some errands can be accomplished by public transportation.
Somewhat Bikeable
- Most errands require a car.

St Gabriel Lalemant Catholic School
Elementary: CatholicBlessed Pier Giorgio Frassati Catholic School
Elementary: CatholicTom Longboat Junior Public School
Elementary: PublicMary Shadd Public School
Elementary: PublicThomas L Wells Public School
Elementary: PublicBrookside Public School
Elementary: PublicSt Mother Teresa Catholic Academy Secondary School
Secondary: CatholicWoburn Collegiate Institute
Secondary: PublicAlbert Campbell Collegiate Institute
Secondary: PublicLester B Pearson Collegiate Institute
Secondary: PublicSt John Paul II Catholic Secondary School
Secondary: CatholicMiddlefield Collegiate Institute
Secondary: Public-
Spade Bar & Lounge
3580 McNicoll Avenue, Toronto, ON M1V 5G2 1.51km -
G-Funk KTV
1001 Sandhurst Circle, Toronto, ON M1V 1Z6 3.3km -
Tropical Nights Restaurant & Lounge
1154 Morningside Avenue, Toronto, ON M1B 3A4 3.65km
-
Tim Hortons
2825 Markham Road, Scarborough, ON M1X 0B6 1.46km -
Honey B Hives Restaurant
2816 Markham Road, Toronto, ON M1V 4C3 1.51km -
Mr. Puffs
3155 Markham Rd, Unit d4, Scarborough, ON M1X 0B5 1.82km
-
GoodLife Fitness
100-225 Select Avenue, Scarborough, ON M1X 0B5 1.77km -
Planet Fitness
31 Tapscott Road, Toronto, ON M1B 4Y7 2.17km -
Boulder Parc
1415 Morningside Avenue, Unit 2, Scarborough, ON M1B 3J1 2.69km
-
Shoppers Drug Mart
1400 Neilson Road, Scarborough, ON M1B 0C2 1.89km -
Clinicare Discount Pharmacy
2250 Markham Road, Unit 3, Toronto, ON M1B 2W4 2.08km -
Medicine Shoppe Pharmacy
27 Tapscott Rd, Scarborough, ON M1B 4Y7 2.32km
-
Adi Sales
120 Finchdene Sq, Scarborough, ON M1X 1A9 0.87km -
Papa Johns Pizza
6135 Finch Avenue, Scarborough, ON M1B 5X7 1.05km -
Burger King
2130 Morningside Avenue, Scarborough, ON M1X 2E5 1.08km
-
Malvern Town Center
31 Tapscott Road, Scarborough, ON M1B 4Y7 2.34km -
Milliken Crossing
5631-5671 Steeles Avenue E, Toronto, ON M1V 5P6 2.97km -
Woodside Square
1571 Sandhurst Circle, Toronto, ON M1V 1V2 3.68km
-
Al Tawakkul Halal Meat
2820 Markham Road, Scarborough, ON M1X 1E6 1.49km -
Chef's Depot
5590 Finch Ave E, Scarborough, ON M1B 1T1 1.6km -
Francois No Frills
360 McLevin Avenue, Toronto, ON M1B 0C2 1.98km
-
LCBO
Big Plaza, 5995 Steeles Avenue E, Toronto, ON M1V 5P7 2.33km -
LCBO
1571 Sandhurst Circle, Toronto, ON M1V 1V2 3.78km -
LCBO
748-420 Progress Avenue, Toronto, ON M1P 5J1 6.16km
-
Cantam Group Limited
850 Tapscott Road, Scarborough, ON M1X 1N4 1.12km -
Amco
2810 Markham Road, Toronto, ON M1X 1E6 1.49km -
Agincourt Hyundai
2730 Markham Road, Scarborough, ON M1X 1E6 1.54km
-
Woodside Square Cinemas
1571 Sandhurst Circle, Toronto, ON M1V 1V2 3.64km -
Cineplex Odeon
785 Milner Avenue, Toronto, ON M1B 3C3 3.79km -
Cineplex Odeon Corporation
785 Milner Avenue, Scarborough, ON M1B 3C3 3.8km
-
Malvern Public Library
30 Sewells Road, Toronto, ON M1B 3G5 2.18km -
Toronto Public Library - Burrows Hall
1081 Progress Avenue, Scarborough, ON M1B 5Z6 3.56km -
Woodside Square Library
1571 Sandhurst Cir, Toronto, ON M1V 1V2 3.81km
-
Rouge Valley Health System - Rouge Valley Centenary
2867 Ellesmere Road, Scarborough, ON M1E 4B9 5.4km -
Markham Stouffville Hospital
381 Church Street, Markham, ON L3P 7P3 6.48km -
The Scarborough Hospital
3030 Birchmount Road, Scarborough, ON M1W 3W3 6.91km
-
Dean Park
Dean Park Road and Meadowvale, Scarborough ON 5.27km -
Milne Dam Conservation Park
Hwy 407 (btwn McCowan & Markham Rd.), Markham ON L3P 1G6 5.48km -
Snowhill Park
Snowhill Cres & Terryhill Cres, Scarborough ON 5.7km
-
TD Bank Financial Group
1900 Ellesmere Rd (Ellesmere and Bellamy), Scarborough ON M1H 2V6 5.73km -
HSBC
410 Progress Ave (Milliken Square), Toronto ON M1P 5J1 5.79km -
CIBC
480 Progress Ave, Scarborough ON M1P 5J1 5.76km
- 4 bath
- 4 bed
35 Longsword Drive, Toronto, Ontario • M1V 2Z9 • Agincourt South-Malvern West
