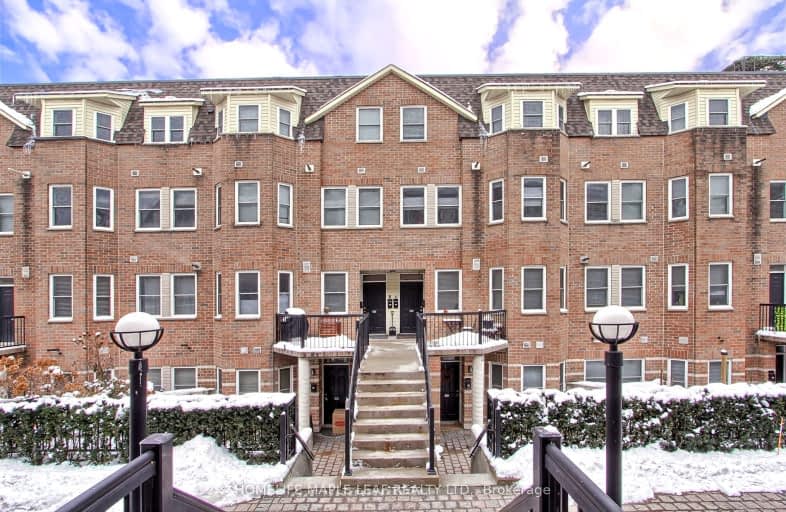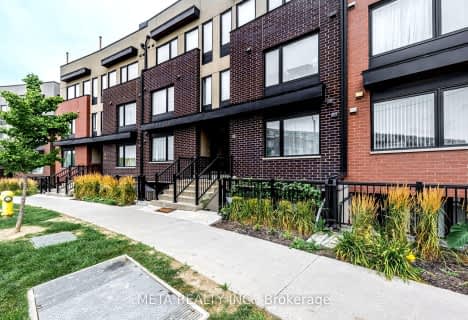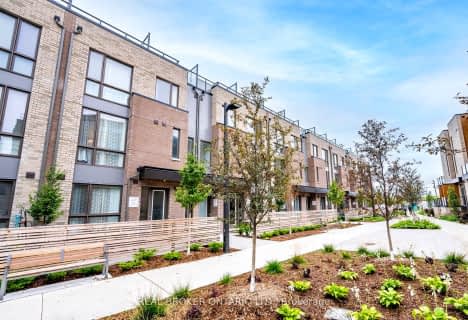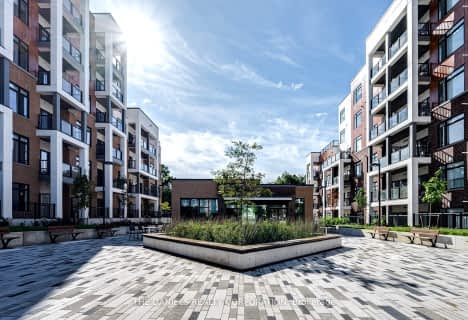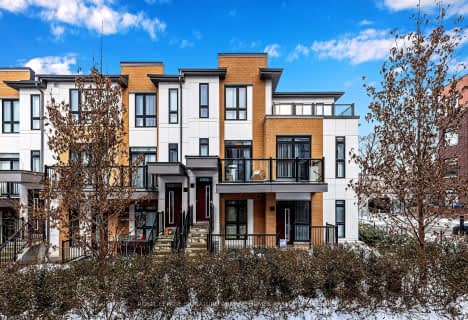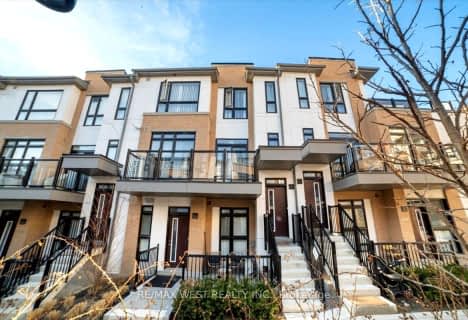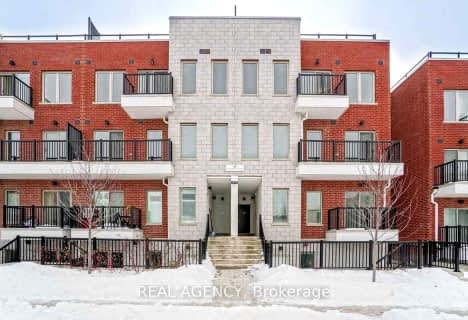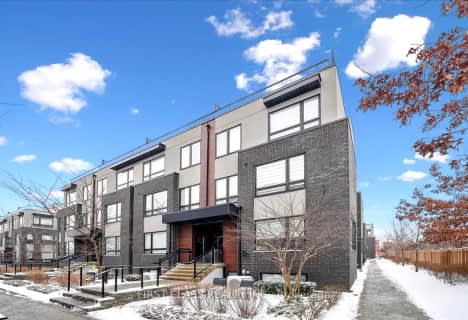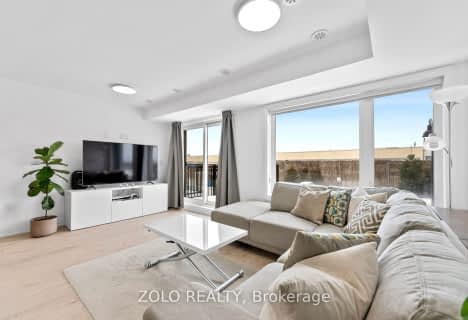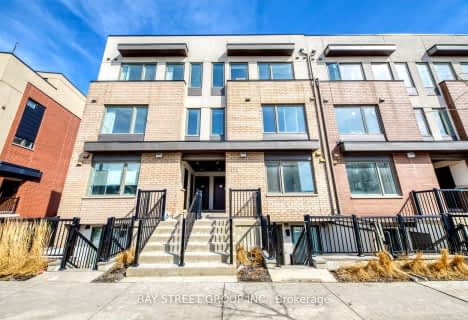Very Walkable
- Most errands can be accomplished on foot.
Excellent Transit
- Most errands can be accomplished by public transportation.
Bikeable
- Some errands can be accomplished on bike.

Lawrence Heights Middle School
Elementary: PublicFlemington Public School
Elementary: PublicSt Charles Catholic School
Elementary: CatholicJoyce Public School
Elementary: PublicSts Cosmas and Damian Catholic School
Elementary: CatholicRegina Mundi Catholic School
Elementary: CatholicVaughan Road Academy
Secondary: PublicYorkdale Secondary School
Secondary: PublicDownsview Secondary School
Secondary: PublicMadonna Catholic Secondary School
Secondary: CatholicJohn Polanyi Collegiate Institute
Secondary: PublicDante Alighieri Academy
Secondary: Catholic-
Lady York Foods
2939 Dufferin Street, North York 0.59km -
Marche Istanbul
3220 Dufferin Street #10a, North York 0.69km -
Zito's Marketplace
210 Marlee Avenue, North York 1.31km
-
Wine Rack
700 Lawrence Avenue West, North York 0.38km -
LCBO
502 Lawrence Avenue West, North York 1.8km -
Grafstein Wines
2803 Bathurst Street, North York 1.92km
-
Harvey's
3120 Dufferin Street, North York 0.3km -
Subway
3119 Dufferin Street, Toronto 0.32km -
Caribbean Cuisine - Authentic Jamaican Jerk
3125 Dufferin Street, Toronto 0.32km
-
Caffe Olya
3091 Dufferin Street, Toronto 0.25km -
MermaidsFind
705 - A Lawrence Avenue West, North York 0.36km -
Tim Hortons
Lawrence Square Mall, 700 Lawrence Avenue West, Toronto 0.4km
-
BMO Bank of Montreal
700 Lawrence Avenue West, Toronto 0.4km -
TD Canada Trust Branch and ATM
3140 Dufferin Street, Toronto 0.42km -
CIBC Branch with ATM
2866 Dufferin Street, North York 0.85km
-
Shell
3070 Dufferin Street, North York 0.3km -
Petro-Canada
695 Lawrence Avenue West, North York 0.4km -
Petro-Canada
2863 Dufferin Street, North York 0.85km
-
F45 Functional Training Toronto Yorkdale
3101 Dufferin Street, Toronto 0.26km -
The Uptown POWERSTATION
3019 Dufferin Street, lower level, Toronto 0.29km -
Fit4Less
235-700 Lawrence Avenue West, North York 0.42km
-
Dane Parkette
90 Via Bagnato, North York 0.16km -
Dane Parkette
North York 0.17km -
Conlands Parkette
7 Conland Avenue, Toronto 0.3km
-
Cham Shan Temple Buddhist Gallery
1224 Lawrence Avenue West, North York 1.44km -
Toronto Public Library - Barbara Frum Branch
20 Covington Road, North York 1.71km -
Toronto Public Library - Maria A. Shchuka Branch
1745 Eglinton Avenue West, York 2.11km
-
Abortion Care Clinic
960 Lawrence Avenue West, Toronto 0.47km -
Gastroenterology Group
3200 Dufferin Street, North York 0.6km -
Toronto Minor Surgery Center - TMSC
2920 Dufferin Street Suite 202, North York 0.71km
-
Shoppers Drug Mart
770 Lawrence Avenue West, Toronto 0.07km -
John and Jack Pharmacy
787 Lawrence Avenue West, North York 0.2km -
Fortinos
700 Lawrence Avenue West, North York 0.42km
-
wifi markham 2244547 -instabridge
3010 Dufferin Street, North York 0.41km -
Board Walk Shoes
Lawrence Square Shopping Centre, 700 Lawrence Avenue West, North York 0.42km -
Lawrence Allen Centre
700 Lawrence Avenue West, North York 0.43km
-
Cineplex Cinemas Yorkdale
Yorkdale Shopping Centre, 3401 Dufferin Street c/o Yorkdale Shopping Centre, Toronto 1.37km
-
MermaidsFind
705 - A Lawrence Avenue West, North York 0.36km -
Red Lobster
3200 Dufferin Street, Toronto 0.59km -
Playtime Bowl & Entertainment
33 Samor Road, North York 0.6km
- — bath
- — bed
- — sqft
205-150 Canon Jackson Drive, Toronto, Ontario • M6M 0B9 • Brookhaven-Amesbury
- 3 bath
- 2 bed
- 1400 sqft
214-150 Canon Jackson Drive, Toronto, Ontario • M6M 0B7 • Brookhaven-Amesbury
- 3 bath
- 3 bed
- 1400 sqft
15-39 John Perkins Bull Drive, Toronto, Ontario • M3K 0C3 • Downsview-Roding-CFB
- 2 bath
- 2 bed
- 900 sqft
52-719 Lawrence Avenue West, Toronto, Ontario • M6A 0C6 • Yorkdale-Glen Park
- 2 bath
- 4 bed
- 1000 sqft
2035-85 George Appleton Way, Toronto, Ontario • M3M 0A2 • Downsview-Roding-CFB
- 2 bath
- 2 bed
- 1200 sqft
307-1120 Briar Hill Avenue, Toronto, Ontario • M6B 0A9 • Briar Hill-Belgravia
- 3 bath
- 2 bed
- 1200 sqft
10-106 Varna Drive, Toronto, Ontario • M6A 0C8 • Yorkdale-Glen Park
- 2 bath
- 2 bed
- 1000 sqft
04-171 William Duncan Road, Toronto, Ontario • M9N 2G9 • Downsview-Roding-CFB
- 2 bath
- 2 bed
- 700 sqft
201-155 Downsview Park Boulevard, Toronto, Ontario • M3K 0E3 • Downsview-Roding-CFB
- 3 bath
- 2 bed
- 1000 sqft
15-760 Lawrence Avenue West, Toronto, Ontario • M6A 3E7 • Yorkdale-Glen Park
- 3 bath
- 2 bed
- 1000 sqft
211-155 Downsview Park Boulevard, Toronto, Ontario • M3K 0E3 • Downsview-Roding-CFB
- 1 bath
- 2 bed
- 700 sqft
06-175 William Duncan Road, Toronto, Ontario • M3K 0B5 • Downsview-Roding-CFB
