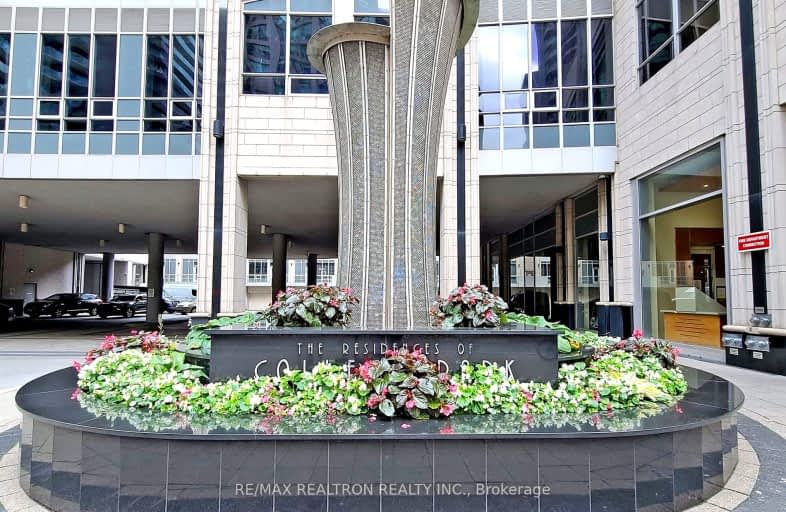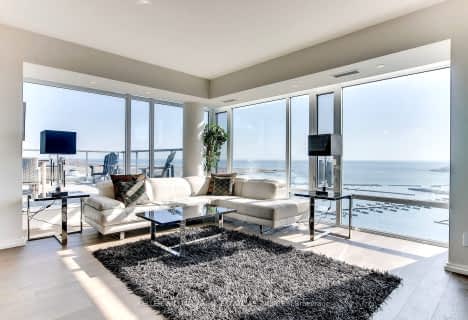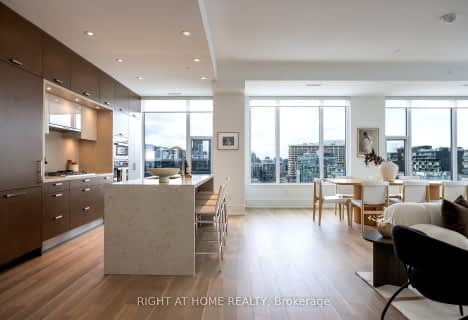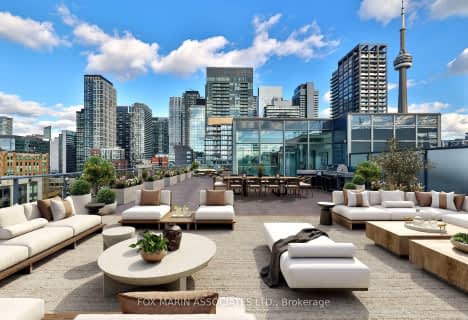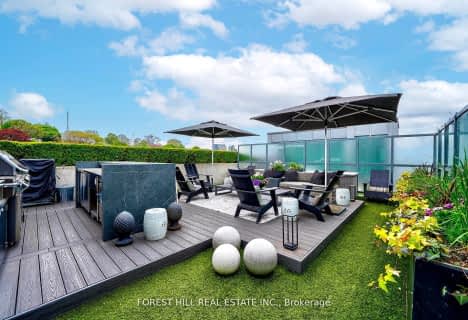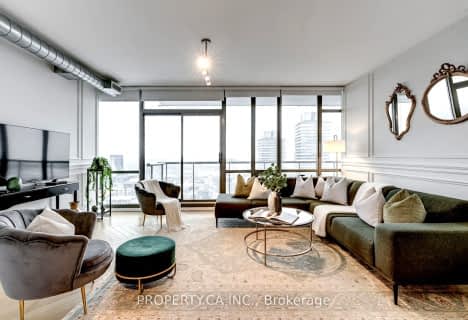Walker's Paradise
- Daily errands do not require a car.
Rider's Paradise
- Daily errands do not require a car.
Biker's Paradise
- Daily errands do not require a car.
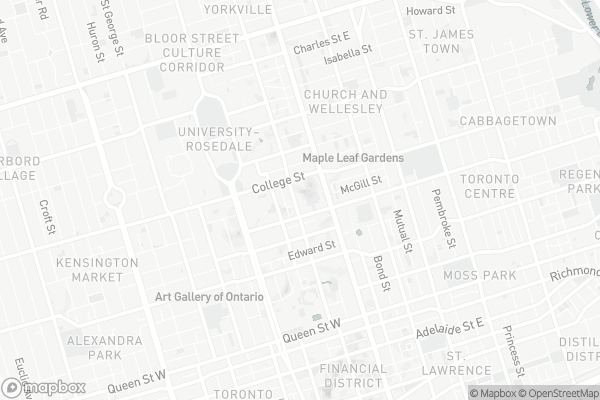
Msgr Fraser College (OL Lourdes Campus)
Elementary: CatholicBeverley School
Elementary: PublicCollège français élémentaire
Elementary: PublicSt Michael's Choir (Jr) School
Elementary: CatholicOrde Street Public School
Elementary: PublicChurch Street Junior Public School
Elementary: PublicNative Learning Centre
Secondary: PublicSt Michael's Choir (Sr) School
Secondary: CatholicContact Alternative School
Secondary: PublicCollège français secondaire
Secondary: PublicJarvis Collegiate Institute
Secondary: PublicSt Joseph's College School
Secondary: Catholic-
Metro
444 Yonge Street, Toronto 0.16km -
H Mart
338 Yonge Street, Toronto 0.34km -
duāng!
522A Yonge Street, Toronto 0.46km
-
LCBO
777 Bay Street, Toronto 0.09km -
Northern Landings GinBerry
595 Bay Street, Toronto 0.41km -
LCBO
595 Bay Street Lower Concourse, Toronto 0.44km
-
Pizza Pizza
761 Bay Street, Toronto 0.02km -
Gorudoya Sushi Izakaya
761 Bay Street Unit 2, Toronto 0.02km -
Silk Road Kabob House
736 Bay Street, Toronto 0.06km
-
Lemon Tree S&S
761 Bay Street Unit 1, Toronto 0.02km -
Second Cup Café
777 Bay Street Suite C-214, Toronto 0.09km -
NEO COFFEE BAR
770 Bay Street Unit 3, Toronto 0.1km
-
BMO Bank of Montreal
763 Bay Street, Toronto 0.07km -
TD Canada Trust Branch and ATM
777 Bay Street, Toronto 0.14km -
CIBC Branch with ATM
790 Bay Street, Toronto 0.15km
-
Esso
241 Church Street, Toronto 0.7km -
Circle K
241 Church Street, Toronto 0.72km -
Petro-Canada
505 Jarvis Street, Toronto 0.96km
-
9Round Fitness
777 Bay Street M219, Toronto 0.13km -
Curves
700 Bay Street g4, Toronto 0.16km -
Planet Fitness
444 Yonge St Units G1 and G4, Toronto 0.17km
-
MMVSSOIL
711 Bay Street, Toronto 0.08km -
Frog Fountain
33 College Street, Toronto 0.09km -
College Park - Barbara Ann Scott Ice Trail
33 College Street, Toronto 0.09km
-
Ryerson University Library
350 Victoria Street, Toronto 0.38km -
Dentistry Library - University of Toronto
124 Edward Street, Toronto 0.41km -
UHN Library and Information Services
University Health Network Princess Margaret Cancer Centre, 5th floor, 610 University Avenue, Toronto 0.5km
-
Tuters Elizabeth
790 Bay Street, Toronto 0.14km -
Bay College Medical & Lockwood Diagnostic
790 Bay Street #108, Toronto 0.14km -
UHN-MSH Anesthesia Associates
700 Bay Street, Toronto 0.17km
-
Rexall
777 Bay Street unit c 216, Toronto 0.11km -
Bay College I.D.A.
790 Bay Street Unit 100, Toronto 0.14km -
Shoppers Drug Mart
700 Bay Street, Toronto 0.16km
-
潮牌店
388 Yonge Street, Toronto 0.16km -
Pure Laneige
384 Yonge Street, Toronto 0.16km -
College Park
444 Yonge Street, Toronto 0.17km
-
Imagine Cinemas Carlton Cinema
20 Carlton Street, Toronto 0.34km -
Cineplex Cinemas Yonge-Dundas and VIP
402-10 Dundas Street East, Toronto 0.48km -
Jackman Hall
317 Dundas Street West, Toronto 0.82km
-
Giomardi Holdings Inc
777 Bay Street, Toronto 0.11km -
Pogue Mahone Pub & Kitchen
777 Bay Street, Toronto 0.14km -
T|bar
33 Gerrard Street West, Toronto 0.17km
- 4 bath
- 4 bed
- 3750 sqft
Ph 35-21 Balmuto Street, Toronto, Ontario • M4Y 1W4 • Bay Street Corridor
- 3 bath
- 3 bed
- 2250 sqft
PH05-15 Fort York Boulevard, Toronto, Ontario • M5V 3Y4 • Waterfront Communities C01
- 3 bath
- 3 bed
- 3000 sqft
102-36 Birch Avenue, Toronto, Ontario • M4V 0B5 • Yonge-St. Clair
- 3 bath
- 3 bed
- 1800 sqft
1110-455 Wellington Street West, Toronto, Ontario • M5V 0V8 • Waterfront Communities C01
- 3 bath
- 3 bed
- 2750 sqft
PH-02-478 King Street West, Toronto, Ontario • M5V 0A8 • Waterfront Communities C01
- 3 bath
- 3 bed
- 3000 sqft
LPH 2-33 University Avenue, Toronto, Ontario • M5J 2S7 • Waterfront Communities C01
- 3 bath
- 3 bed
- 2500 sqft
3002-33 Mill Street, Toronto, Ontario • M5A 3R3 • Waterfront Communities C08
- 3 bath
- 3 bed
- 2500 sqft
2302-500 Sherbourne Street, Toronto, Ontario • M4X 1L1 • Cabbagetown-South St. James Town
