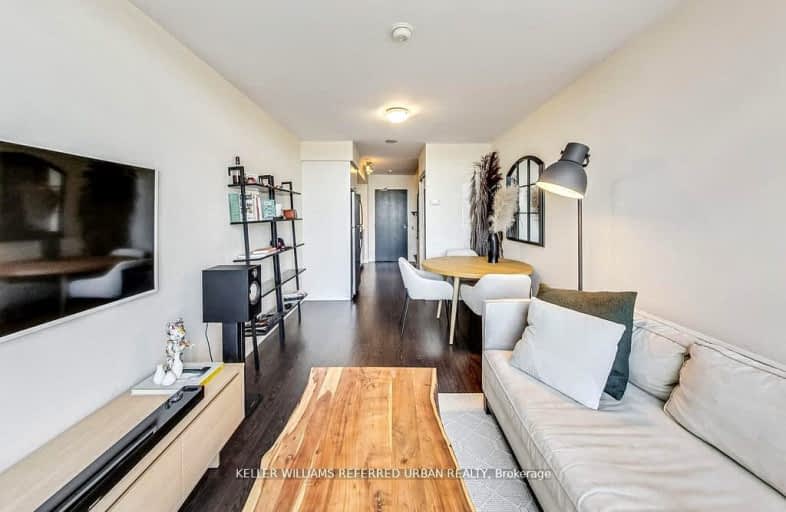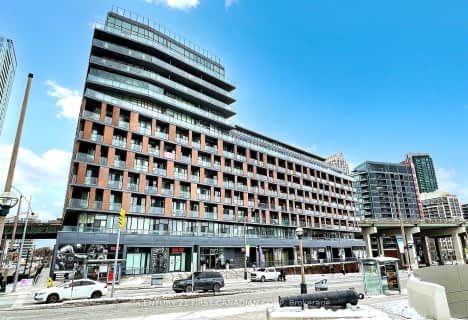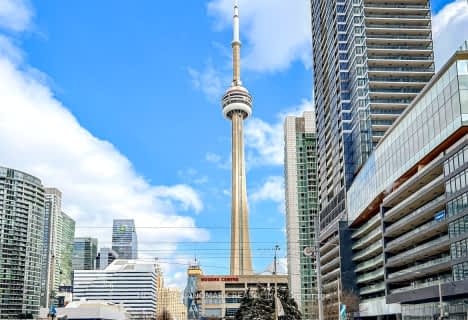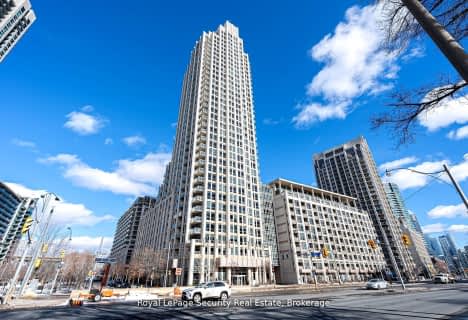Car-Dependent
- Most errands require a car.
Rider's Paradise
- Daily errands do not require a car.
Biker's Paradise
- Daily errands do not require a car.
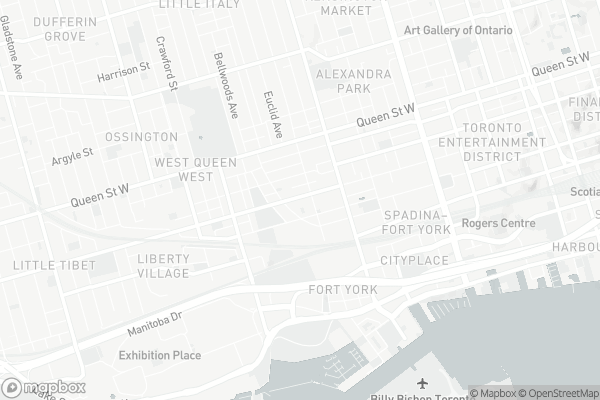
Downtown Vocal Music Academy of Toronto
Elementary: PublicALPHA Alternative Junior School
Elementary: PublicNiagara Street Junior Public School
Elementary: PublicCharles G Fraser Junior Public School
Elementary: PublicSt Mary Catholic School
Elementary: CatholicRyerson Community School Junior Senior
Elementary: PublicMsgr Fraser College (Southwest)
Secondary: CatholicOasis Alternative
Secondary: PublicCity School
Secondary: PublicSubway Academy II
Secondary: PublicHeydon Park Secondary School
Secondary: PublicContact Alternative School
Secondary: Public-
The Kitchen Table
705 King Street West, Toronto 0.17km -
Craziverse
15 Iceboat Terrace, Toronto 0.78km -
Winstons Grocery
430 Queen Street West, Toronto 0.89km
-
Wine Rack
746 King Street West, Toronto 0.13km -
Wine Rack
779 Queen Street West, Toronto 0.38km -
The Beer Store
761 Queen Street West, Toronto 0.39km
-
Simit & Chai Co.
787 King Street West, Toronto 0.04km -
Koh Samui
797 King Street West, Toronto 0.05km -
Ichiban Sushi
750 King Street West, Toronto 0.1km
-
Boost Bar
780 King Street West, Toronto 0.05km -
Shy Coffee Co.
3-766 King Street West, Toronto 0.07km -
Wallace Espresso
848 King Street West, Toronto 0.18km
-
Scotiabank
720 King Street West, Toronto 0.21km -
Vancity Community Investment Bank
662 King Street West Unit 301, Toronto 0.35km -
BMO Bank of Montreal
28 Bathurst Street, Toronto 0.4km
-
7-Eleven
873 Queen Street West, Toronto 0.47km -
Esso
952 King Street West, Toronto 0.5km -
Circle K
952 King Street West, Toronto 0.53km
-
Studio Lagree
788 King Street West, Toronto 0.04km -
Studio Spin
780 King Street West, Toronto 0.05km -
Studio K-O
788 King Street West, Toronto 0.06km
-
Community Herb Garden
Tecumseth Street, Toronto 0.07km -
The children's edible garden
120 Tecumseth Street, Toronto 0.2km -
Stanley Park
700 Wellington Street West, Toronto 0.25km
-
The Copp Clark Co
Wellington Street West, Toronto 0.56km -
Toronto Public Library - Fort York Branch
190 Fort York Boulevard, Toronto 0.63km -
NCA Exam Help | NCA Notes and Tutoring
Neo (Concord CityPlace, 4G-1922 Spadina Avenue, Toronto 1.01km
-
The 6ix Medical Clinics at Front
550 Front Street West Unit 58, Toronto 0.56km -
NoNO
479A Wellington Street West, Toronto 0.66km -
Centre for Addiction and Mental Health- Queen Street Site
1000 Queen Street West, Toronto 0.99km
-
Shoppers Drug Mart
761 King Street West, Toronto 0.03km -
East Liberty Village Pharmacy
901 King Street West #105A, Toronto 0.42km -
GSH Medical- Liberty Village
901 King Street West Suite 105, Toronto 0.46km
-
The Village Co
28 Bathurst Street, Toronto 0.4km -
Puebco Canada
28 Bathurst Street, Toronto 0.4km -
Modular Market
28 Bathurst Street, Toronto 0.4km
-
Video Cabaret
408 Queen Street West, Toronto 0.94km -
CineCycle
129 Spadina Avenue, Toronto 1.02km -
Necessary Angel Theatre
401 Richmond Street West #393, Toronto 1.03km
-
Pizza Wine Disco
788 King Street West, Toronto 0.06km -
Old York Bar Grill
167 Niagara Street, Toronto 0.13km -
HOLIDAY BARTENDER
705 King Street West, Toronto 0.19km
- 1 bath
- 1 bed
- 600 sqft
4306-55 Cooper Street, Toronto, Ontario • M5E 0G1 • Waterfront Communities C08
- 1 bath
- 1 bed
- 600 sqft
708-386 Yonge Street, Toronto, Ontario • M5B 0A5 • Bay Street Corridor
- 1 bath
- 1 bed
- 500 sqft
1809-159 Wellesley Street East, Toronto, Ontario • M4Y 0H5 • Cabbagetown-South St. James Town
- 1 bath
- 1 bed
- 600 sqft
1006-763 Bay Street, Toronto, Ontario • M5G 2R3 • Bay Street Corridor
- 1 bath
- 1 bed
- 600 sqft
914-300 Front Street West, Toronto, Ontario • M5V 0E9 • Waterfront Communities C01
- 1 bath
- 1 bed
- 700 sqft
203-1 The Esplanade, Toronto, Ontario • M5E 0A8 • Church-Yonge Corridor
- 1 bath
- 1 bed
- 500 sqft
2205-44 St. Joseph Street, Toronto, Ontario • M4Y 2W4 • Bay Street Corridor
