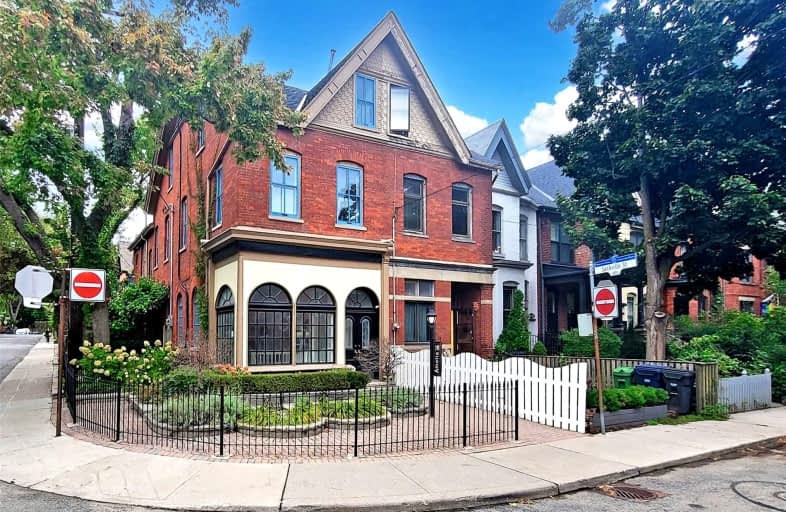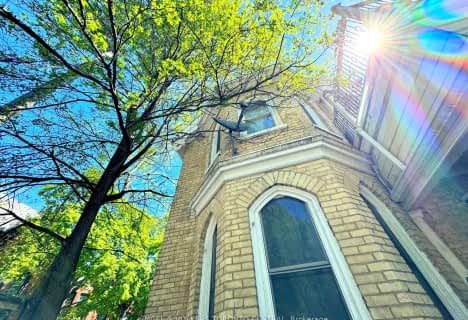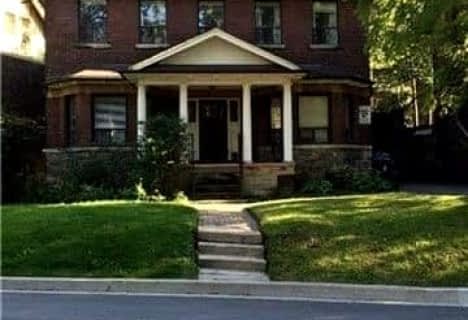
Msgr Fraser College (OL Lourdes Campus)
Elementary: CatholicSprucecourt Junior Public School
Elementary: PublicWinchester Junior and Senior Public School
Elementary: PublicLord Dufferin Junior and Senior Public School
Elementary: PublicOur Lady of Lourdes Catholic School
Elementary: CatholicRose Avenue Junior Public School
Elementary: PublicMsgr Fraser College (St. Martin Campus)
Secondary: CatholicCollège français secondaire
Secondary: PublicMsgr Fraser-Isabella
Secondary: CatholicCALC Secondary School
Secondary: PublicJarvis Collegiate Institute
Secondary: PublicRosedale Heights School of the Arts
Secondary: Public- 3 bath
- 4 bed
- 2500 sqft
39 Standish Avenue, Toronto, Ontario • M4W 3B2 • Rosedale-Moore Park
- — bath
- — bed
256 Gerrard Street East, Toronto, Ontario • M5A 2G2 • Cabbagetown-South St. James Town
- 3 bath
- 4 bed
- 2000 sqft
9 Amelia Street, Toronto, Ontario • M4X 1E2 • Cabbagetown-South St. James Town
- 2 bath
- 4 bed
74 Homewood Avenue, Toronto, Ontario • M4Y 2K3 • Cabbagetown-South St. James Town
- 4 bath
- 4 bed
87 Saint Hubert Avenue, Toronto, Ontario • M4J 2V4 • Danforth Village-East York
- 5 bath
- 8 bed
483 Ontario Street, Toronto, Ontario • M4X 1M6 • Cabbagetown-South St. James Town
- 4 bath
- 4 bed
30 Barfield Avenue, Toronto, Ontario • M4J 4N5 • Danforth Village-East York














